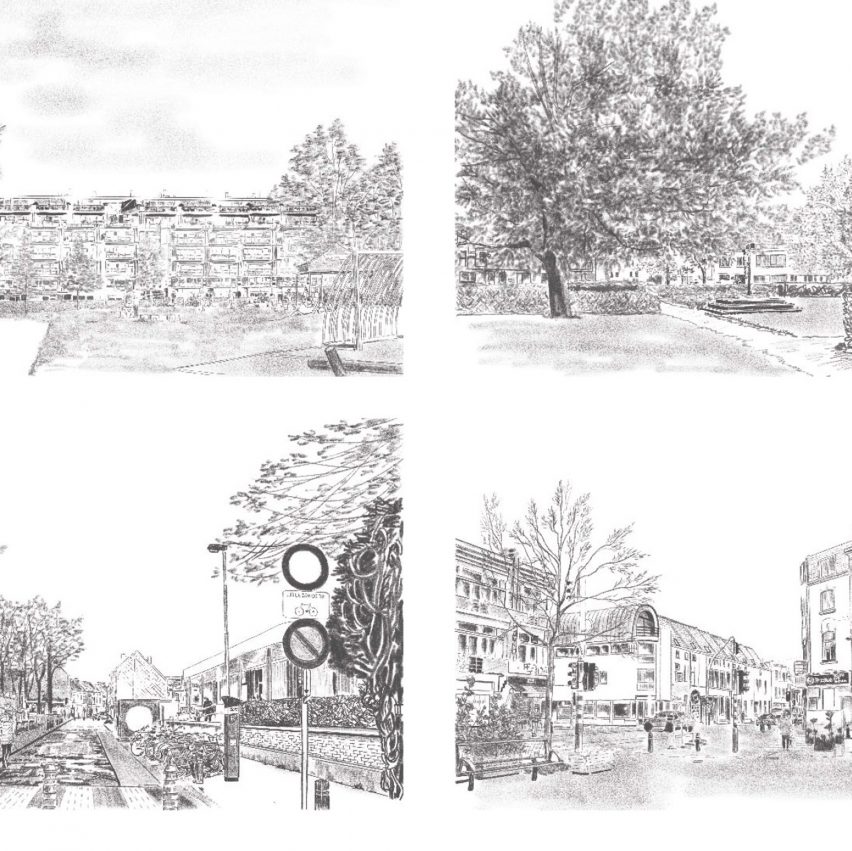
A project exploring women's experiences of public space during the Covid-19 pandemic and another that examines "architecture beyond the physical" is included in Dezeen's latest school show from students at KU Leuven.
Also featured is a project that looks at the sociological importance of the kitchen, and another that explores post-war parish churches in Flanders.
KU Leuven
School: KU Leuven's Faculty of Architecture
Courses: Architecture, Interior Architecture, Urban Design and Spatial Planning and Educational Masters
Tutors: Jo Van Den Berghe, Thierry Lagrange, Sven Sterken, Charlotte Ardui, Burak Pak, Karel Deckers, Jo Liekens, Tom Callebaut, Rolf Hughes, Nel Janssens, Rachel Armstrong, Annelies de Smet, Jo Liekens, Roel De Ridder, Laurens Luyten, Bruno Notteboom, Caroline Newton, Babette Wyckaert and Bjoke Carron.
School statement:
"The Faculty of Architecture, situated in Brussels and Ghent, provides an interactive and open environment that accommodates students worldwide.
"The history of the faculty and the proximity of the professional and academic art courses of LUCA School of Arts determines its individuality.
"Most design studio teachers are in practice and enthusiastically transfer the knowledge and skills from their architectural office to students.
"The design studio landscape of the Faculty of Architecture is formed along with engagements with each specific focus: Urban Cultures, Craftsmanship, Legacy, Mediating Tactics and The Brussels Way.
"A rich series of lectures and exhibitions called Going Public deepens and accompanies each of the engagements."
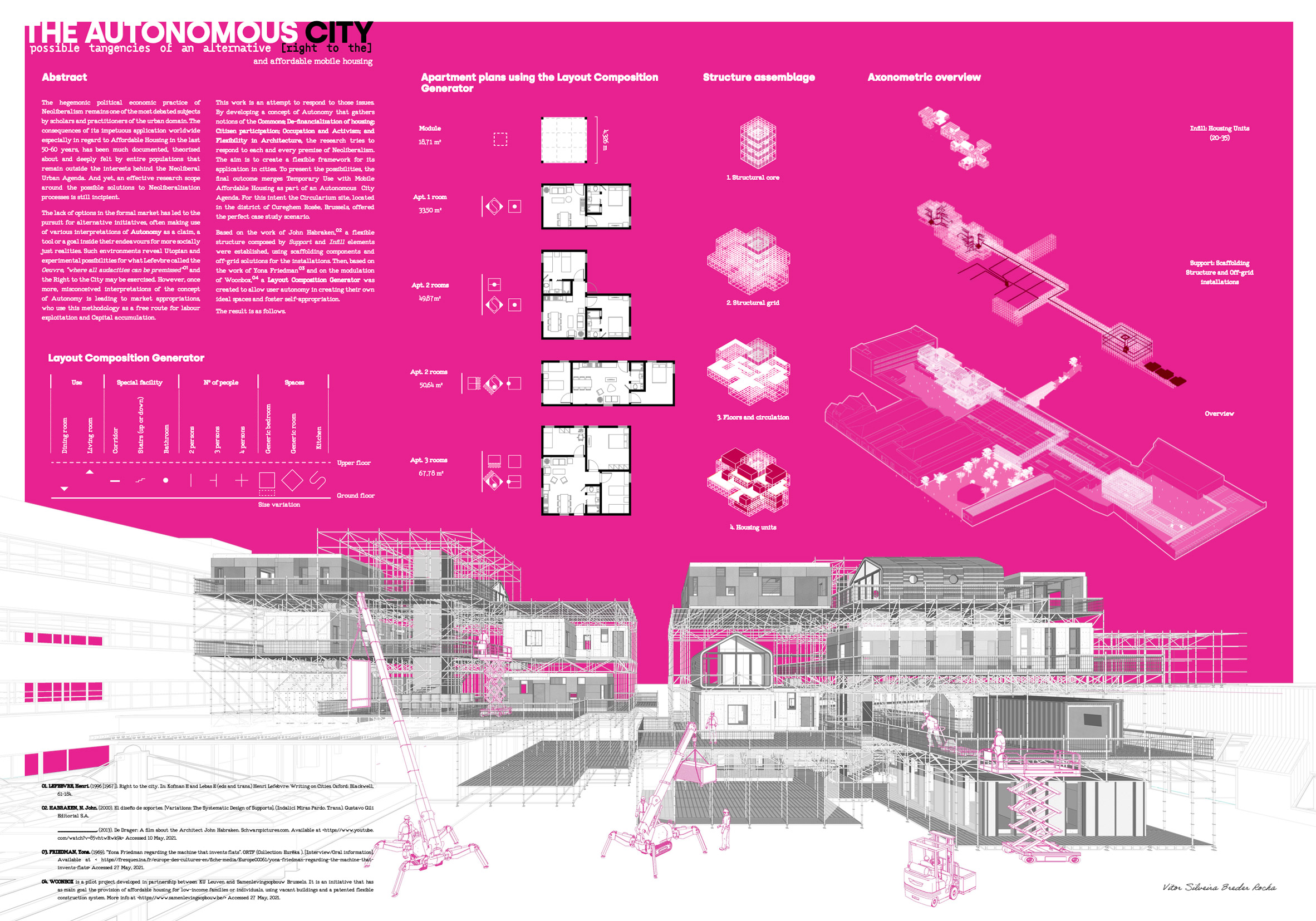
The Autonomous City by Vitor Silveira Breder Rocha
"Misconceived interpretations of the concept of autonomy have been fostering a neoliberal discourse, where labour exploitation and capital accumulation prevail.
"By developing a concept of autonomy that gathers notions of the commons, de-financialisation of housing, citizen participation, occupation and activism, and flexibility in architecture, this research tries to respond to every prerogative present in the process of neo-liberalisation.
"The aim is to create a flexible framework for its application in cities. The outcome merges temporary use with affordable mobile housing as a claim for an autonomous city agenda for the city of Brussels."
Student: Vitor Silveira Breder Rocha
Course: International Master of Architecture, studio: Alt_shift* Altering Practices for Urban Inclusion - Envisioning the Future of Temporary Housing and Inclusive Collective Spaces in Brussels
Tutors: Burak Pak and Aurelie De Smet
Email: bredervitor[at]gmail.com
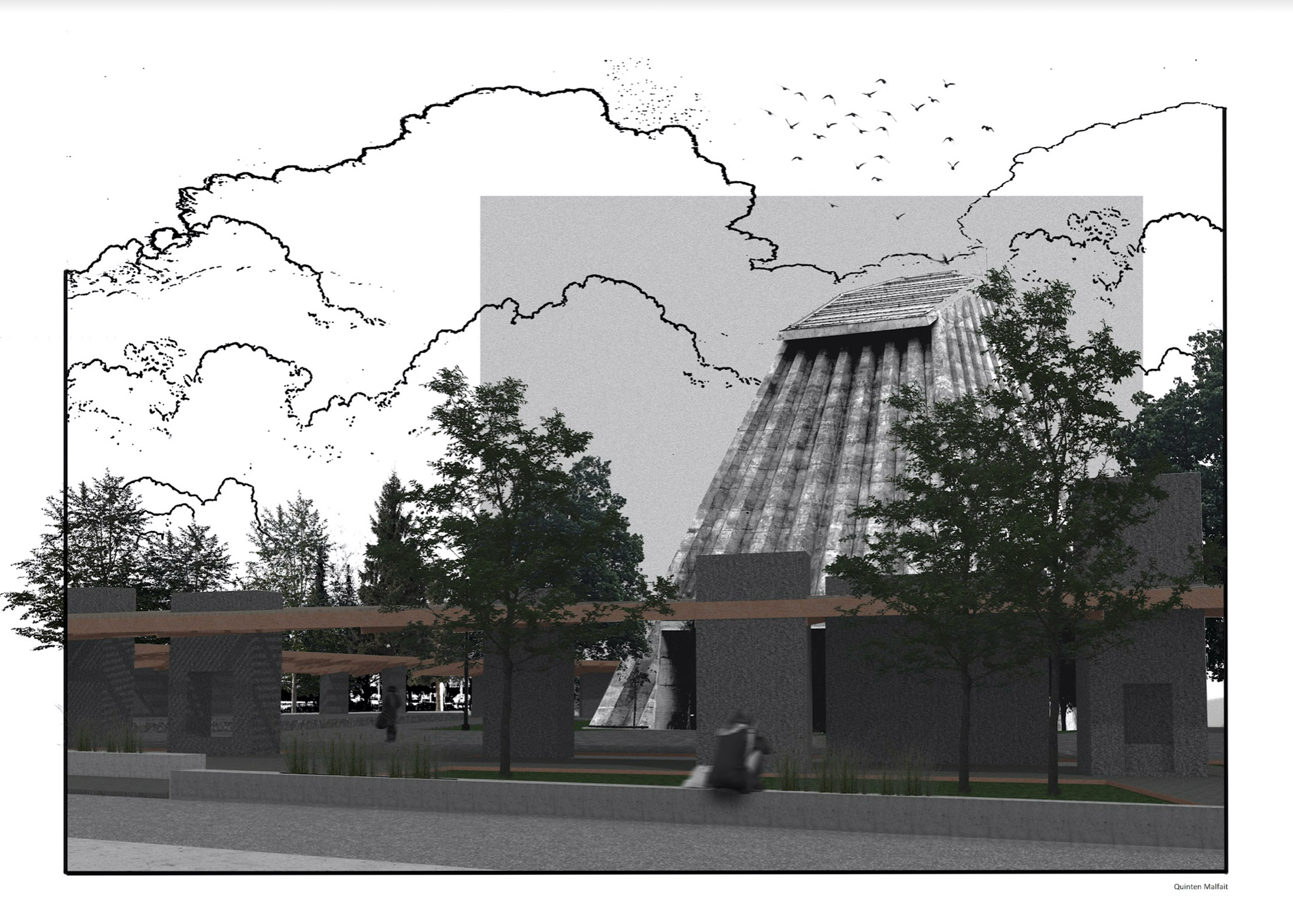
Church The Revaluation of St. Rita's Church by Quinten Malfait
"The starting point of this project is the re-valuation of post-war parish churches in the scattered built fabric of Flanders.
"The project is a poetic translation between the current social and urban conditions, along with the cultural development of this building as a sacred space and a monument, within its generic context.
"The case study, namely the iconic brutalist Saint-Rita church from Belgian architect Léon Stynen, set the stage for multiple interventions on different expanding scales.
"On a scale of the site, he designed a canopy with oversized columns, creating a new framework for this monument with an in-between atmosphere.
"Thus, the church's radiance introduces a new network and becomes sacred for Christians as well as architecture fanatics."
Student: Quinten Malfait
Course: Master of Architecture, studio: OMG! Van God Los, Faith in the periphery
Tutor: Sven Sterken
Email: quintenmalfait[at]gmail.com
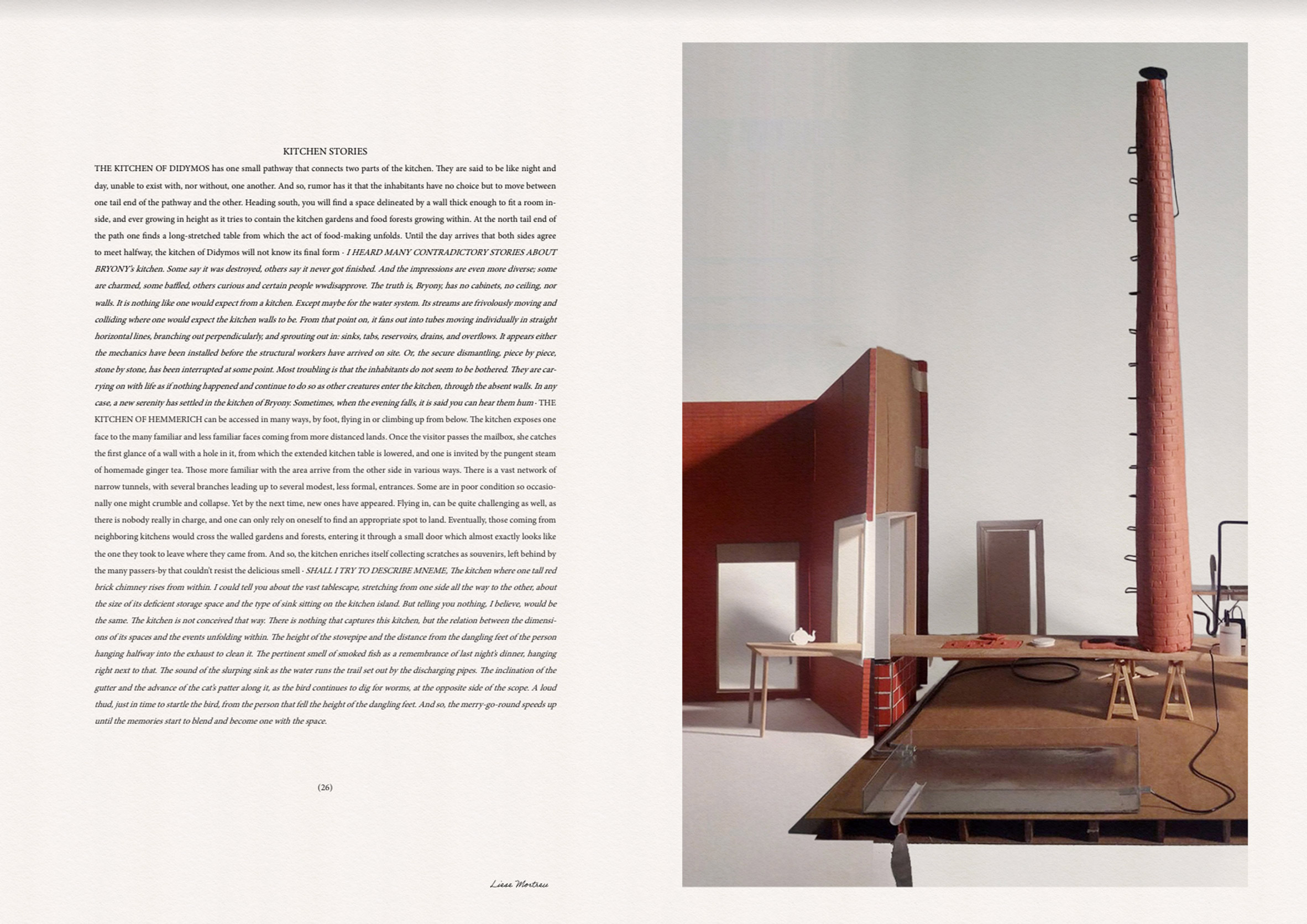
Kitchen Stories by Liese Mortreu
"This project explores the kitchen as a space from which to reconsider the impact of our daily choices and relation to our environment, through the practice of food making.
"Through the everyday, capitalism reproduces itself into the Anthropocene. To do so she leaves behind the formal conventions of the fitted kitchen and reconfigures its meaning through a series of short stories.
"Those short stories reconstruct the kitchen in its physical, social and psychological dimension, demonstrating it as a typology that creates natural and social wealth, as it is only possible in the intimate context of a home."
Student: Liese Mortreu
Course: International Master of Architecture, studio: Wicked Home
Tutors: Rolf Hughes and Rachel Armstrong
Email: liesemortreu[at]gmail.com
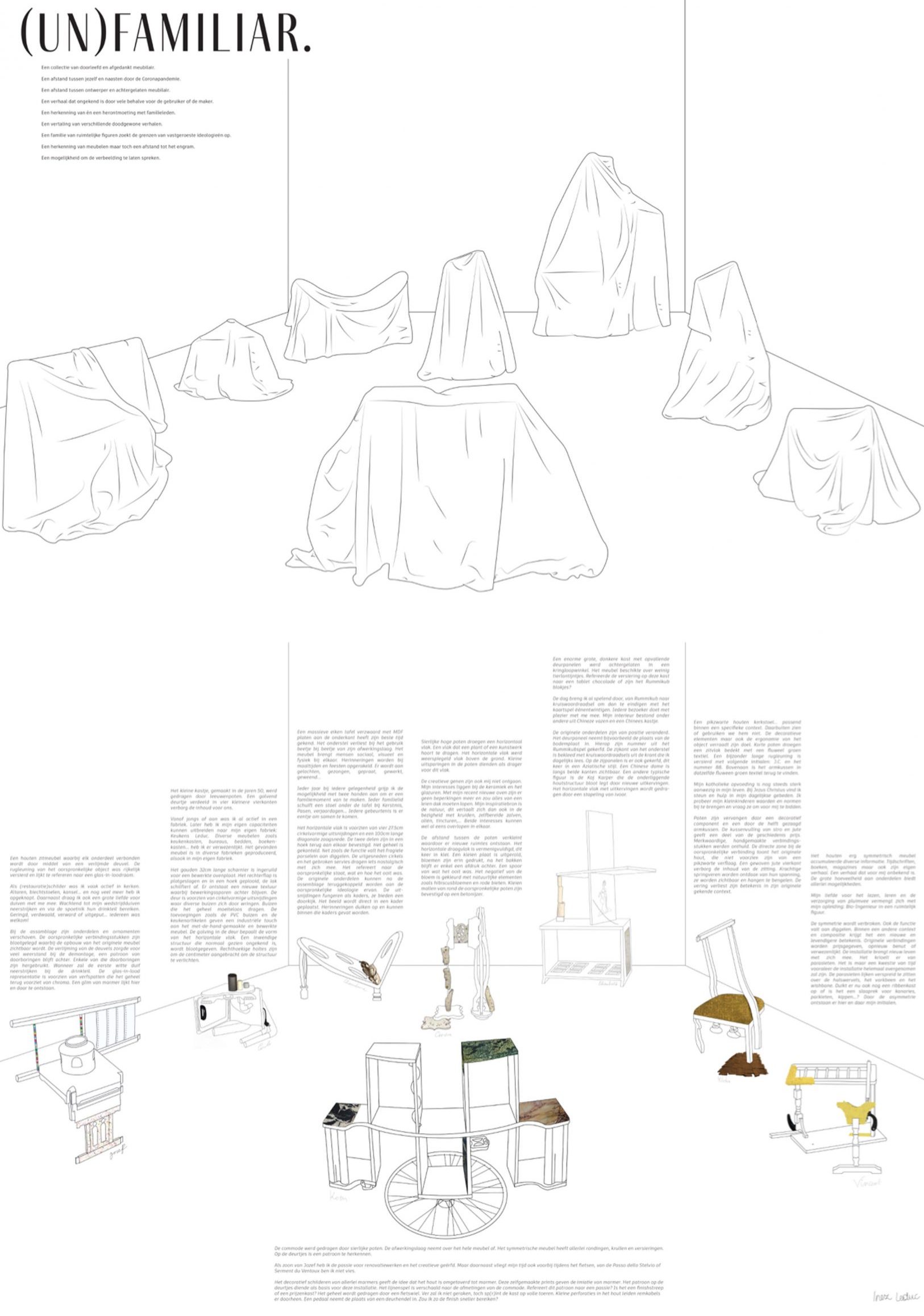
(Un)Familiar by Inez Leduc
"The (Un)Familiar project distances itself from everyday furniture.
"This is to examine its fixed image, to question its relevance, value and to assign new layers to it.
"In my design research process, I shift the function and aesthetics of the furniture to the background so that other (re)discovered qualities come into the spotlight with which I explore the boundaries of furniture.
"I substantiate the collection of furniture from thrift shops and stretch the viewer's imagination, move away from entrenched ideologies around evidentiality and stir the imagination.
"This design research process made me travel through everyday furniture that carries its own, but unknown to me, story."
Student: Inez Leduc
Tutors: Jo Liekens and Roel De Ridder
Email: inezleduc1[at]hotmail.com
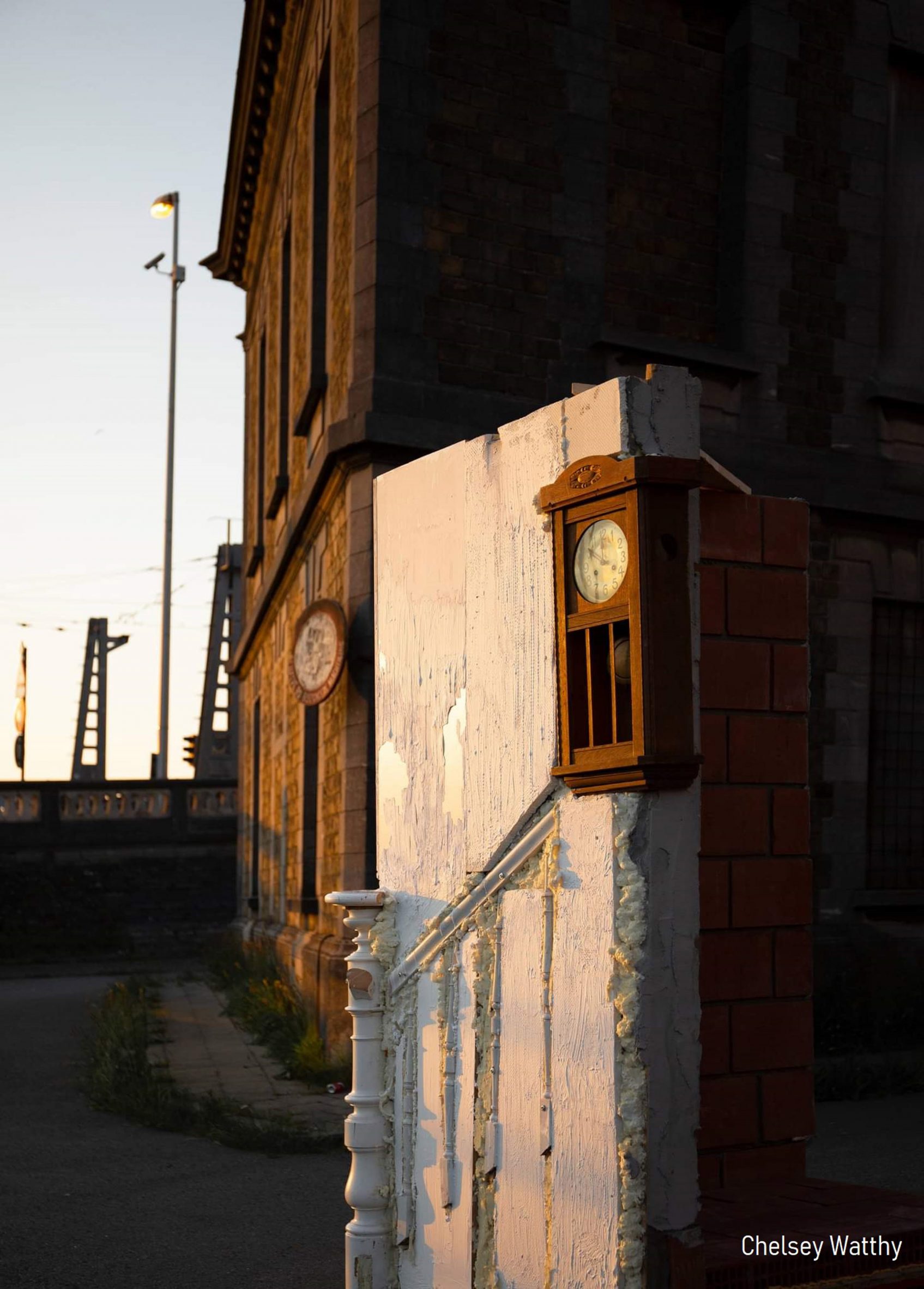
The Other – The Ethics of Levinas in Public Space by Chelsey Watthy
"With this project, I researched Emmanuel Levinas, a western philosopher who criticizes the fundamental principle of Western philosophy: the 'I-perspective' as the central point.
"The central point of Levinas is 'the other'. It seemed to be a sublime challenge to introduce Levinas' thinking in interior architecture.
"The Levinas philosophy shows that the interior of the house is an important place to be open to others.
"When we can reveal the interior, we can become aware of 'the other'. The design puts forward a surrealistic cut, in which the other takes center stage by reversing the interior and exterior.
"The cut consists of relics of the other that have been upgraded. The answer to the inquiry offers the unfolding of a surrealistic cut, which is essentially an architectural contradiction of the 'I' as the main point of departure for Western philosophy and architecture in general."
Student: Chelsey Watthy
Course: Master of Interior Architecture, studio: Public Space and Vocation
Tutors: Karel Deckers and Lien Van der Jeught
Email: chelsey.watthy[at]telenet.be
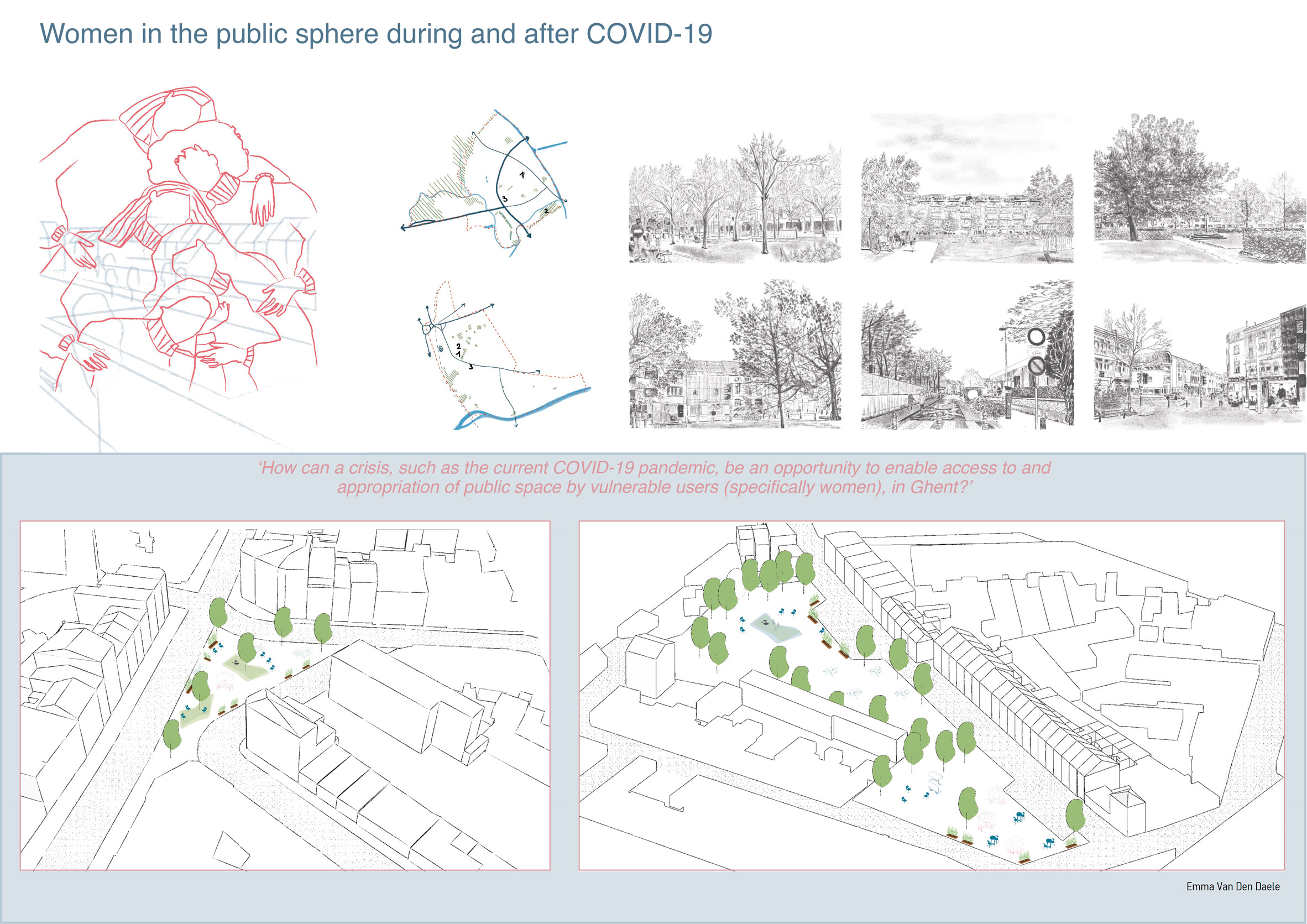
Women in the Public Sphere During and After COVID-19 by Emma Van Den Daele
"The Covid-19 pandemic does not affect everyone in the same way. Where you live and how you live affect how you experience the pandemic.
"By examining how the pandemic affects certain groups, measures can be made more effective and potential negative impacts can be minimized. This study focuses on women. From previous crises, we can say that women can be active players in the field of change.
"While they tend to experience the consequences of the crisis in an often negative way. This crisis, the corona crisis, is not gender-blind either.
"Drawing on existing literature and our own research, this master's thesis provides an overview of how the current pandemic can be an opportunity for women in the use and appropriation of public space."
Student: Emma Van Den Daele
Course: Master of urban design and spatial planning, studio: Just Transitions
Tutors: Caroline Newton and Babette Wyckaert
Email: Emma.vandendaele[at]hotmail.com
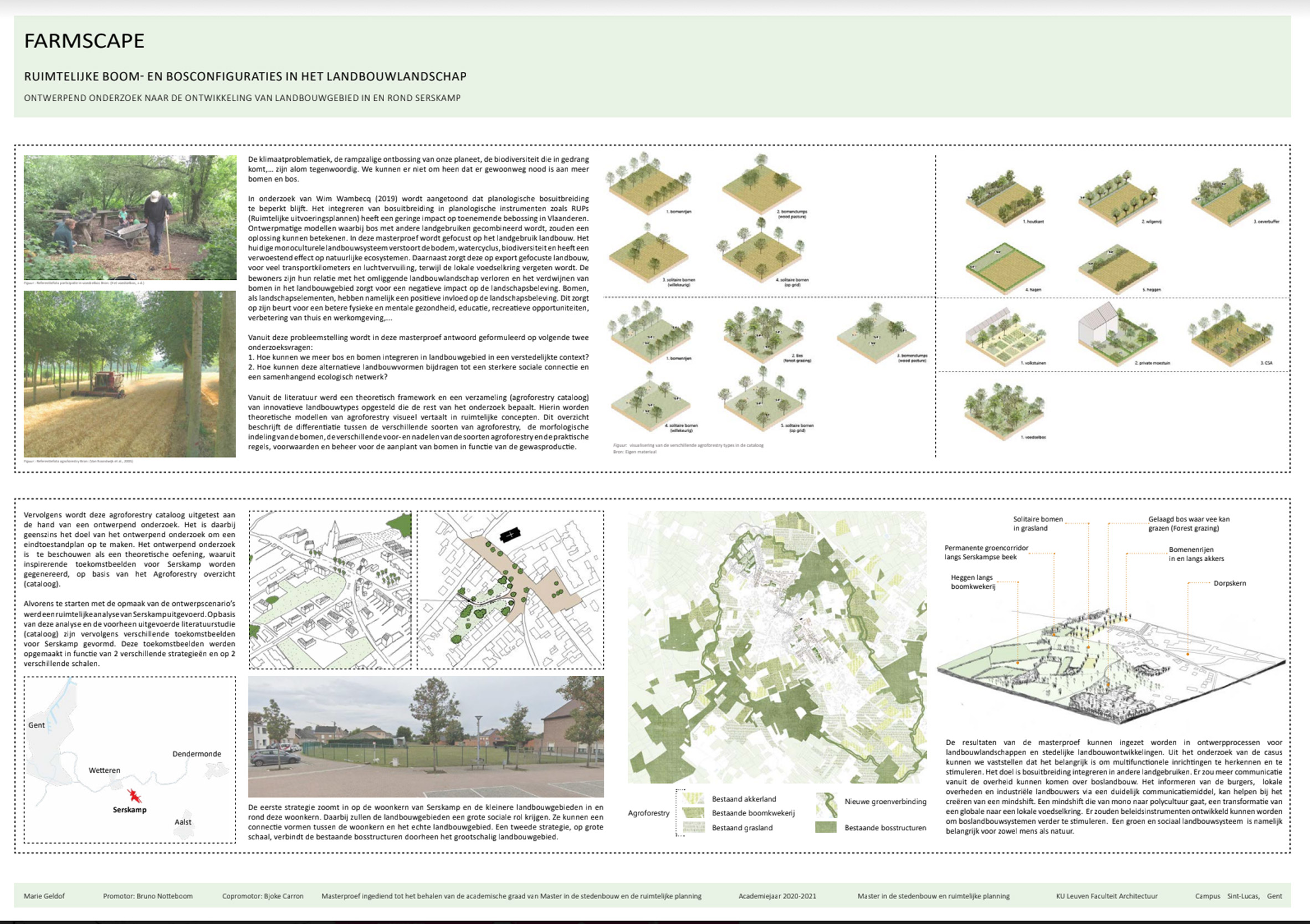
Farmscape – Spatial Tree and Forest Configurations in the Agricultural Landscape by Marie Geldof
"In this master's thesis an answer is formulated to the following two research questions:
"How can we integrate more forest and trees in agricultural areas in an urbanized context?
"How can these alternative forms of agriculture contribute to a stronger social connection and a coherent ecological network?
"From the literature, a theoretical framework and an agroforestry catalogue of innovative farming types was distilled, that determined the rest of the research.
"Theoretical models of agroforestry visually translate into spatial concepts. This overview describes the differentiation between the different types of agroforestry, the morphological classification of the trees, the different advantages and disadvantages of the types of agroforestry and the practical rules, conditions and management for planting trees in function of crop production.
"This agroforestry catalogue is then tested on through design research.
Student: Marie Geldof
Course: Master of Urban Design and Spatial Planning
Tutors: Bruno Notteboom and Bjoke Carron
Email: marie.geldof[at]student.kuleuven.be
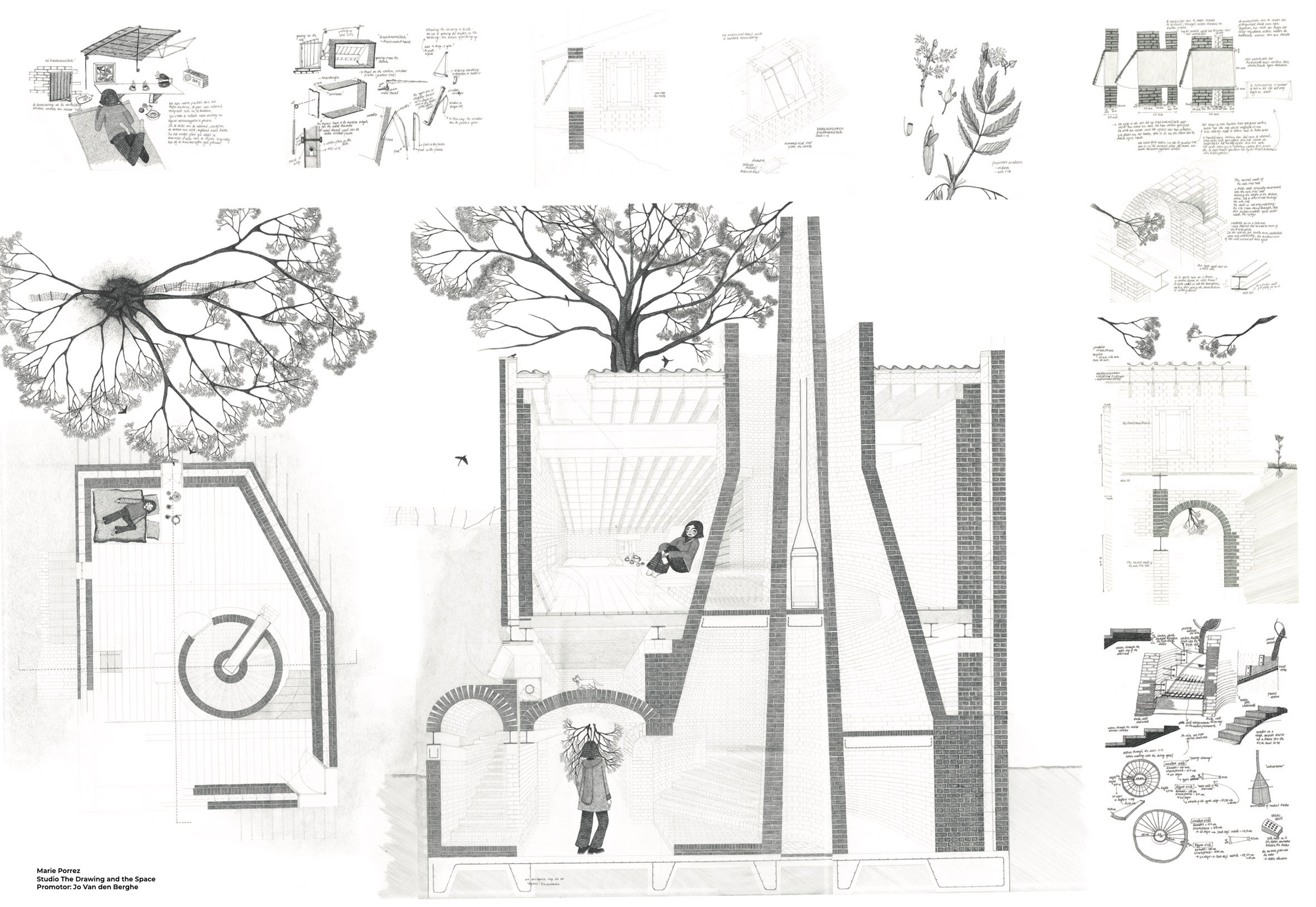
Interiorities, Embeddedness and the Dwelling by Marie Porrez
"This master thesis displays a dialogue between the theme of drawing and interiority and embeddedness in relation to the 'dwelling'.
"This led to the description of three interiorities through the act of drawing: interiority of dwelling, landscape, and memory.
"It comes together in a place of withdrawal that reflects my own mental space charged by memory and embeddedness into the landscape.
"I hope to offer the beholder new perspectives on these themes. To explore the narrative space and architecture beyond the physical. Architecture as the moment where the poetic image of memory and construction emerge together."
Student: Marie Porrez
Course: Master of Architecture, studio: The Drawing and the Space
Tutor: Jo Van Den Berghe and Thierry Lagrange
Email: porrez.marie[at]gmail.com
Partnership content
This school show is a partnership between Dezeen and KU Leuven. Find out more about Dezeen partnership content here.
The post KU Leuven's Faculty of Architecture spotlights eight architectural projects appeared first on Dezeen.

No comments:
Post a Comment