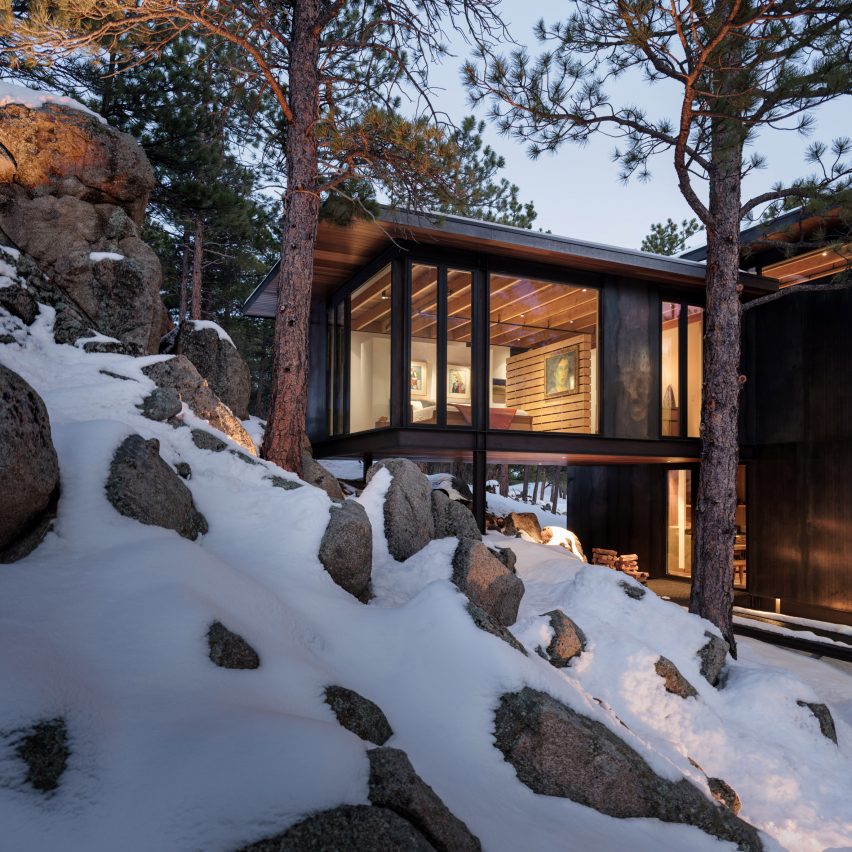
Steel siding and non-combustible roof boards are among the fire-proofing features at a one-bedroom residence in Boulder, Colorado, designed by US firm Renée del Gaudio Architecture.
The local studio aimed to reduce the building, located in the foothills of the Rocky Mountains, to its bare elements.
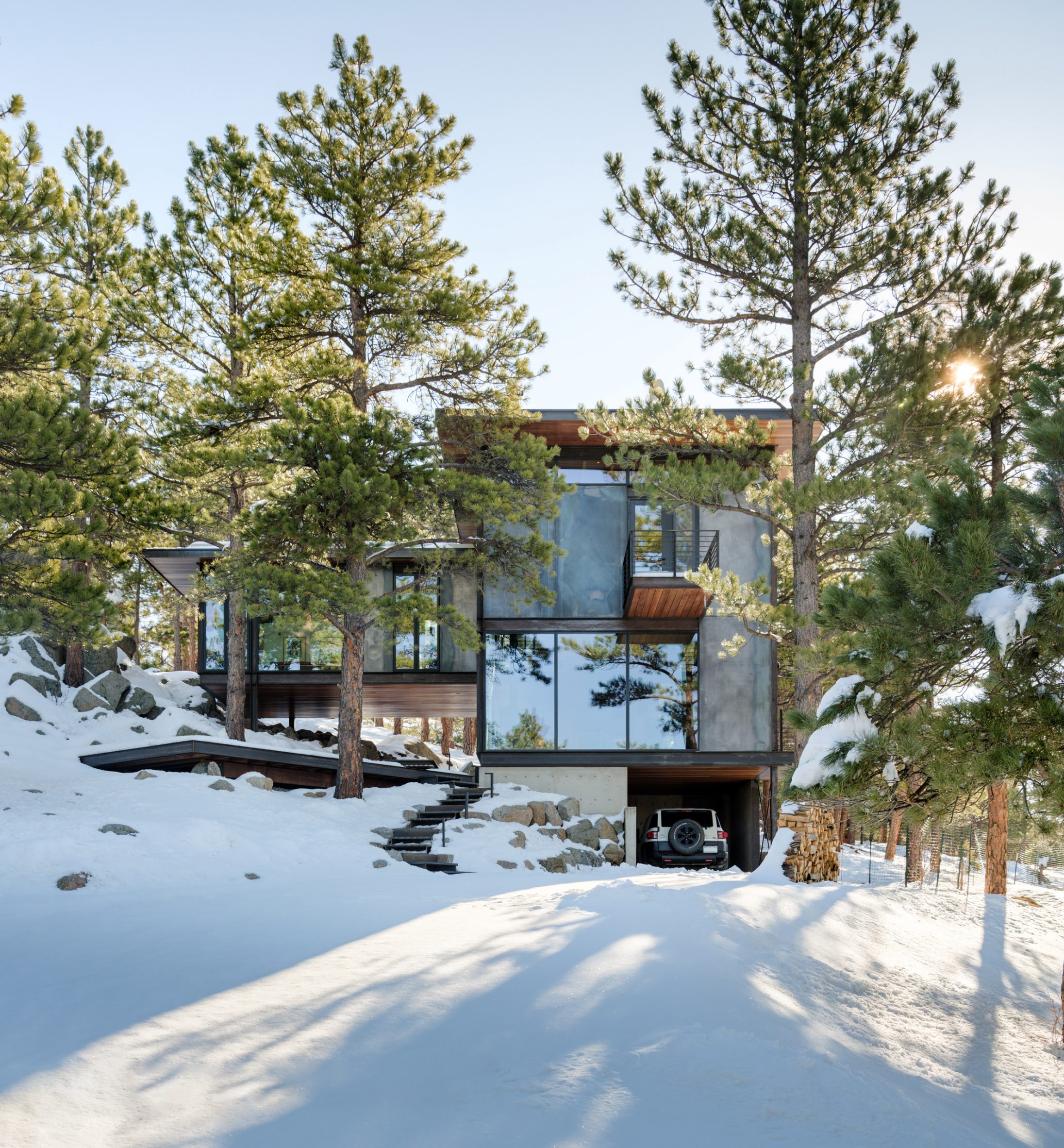
"The form, footprint and interior design of Goatbarn Lane reflect the philosophy of living with what we need – and no more," said Renée del Gaudio Architecture.
Creating a home that could possibly survive a wildfire was also a guiding concern.
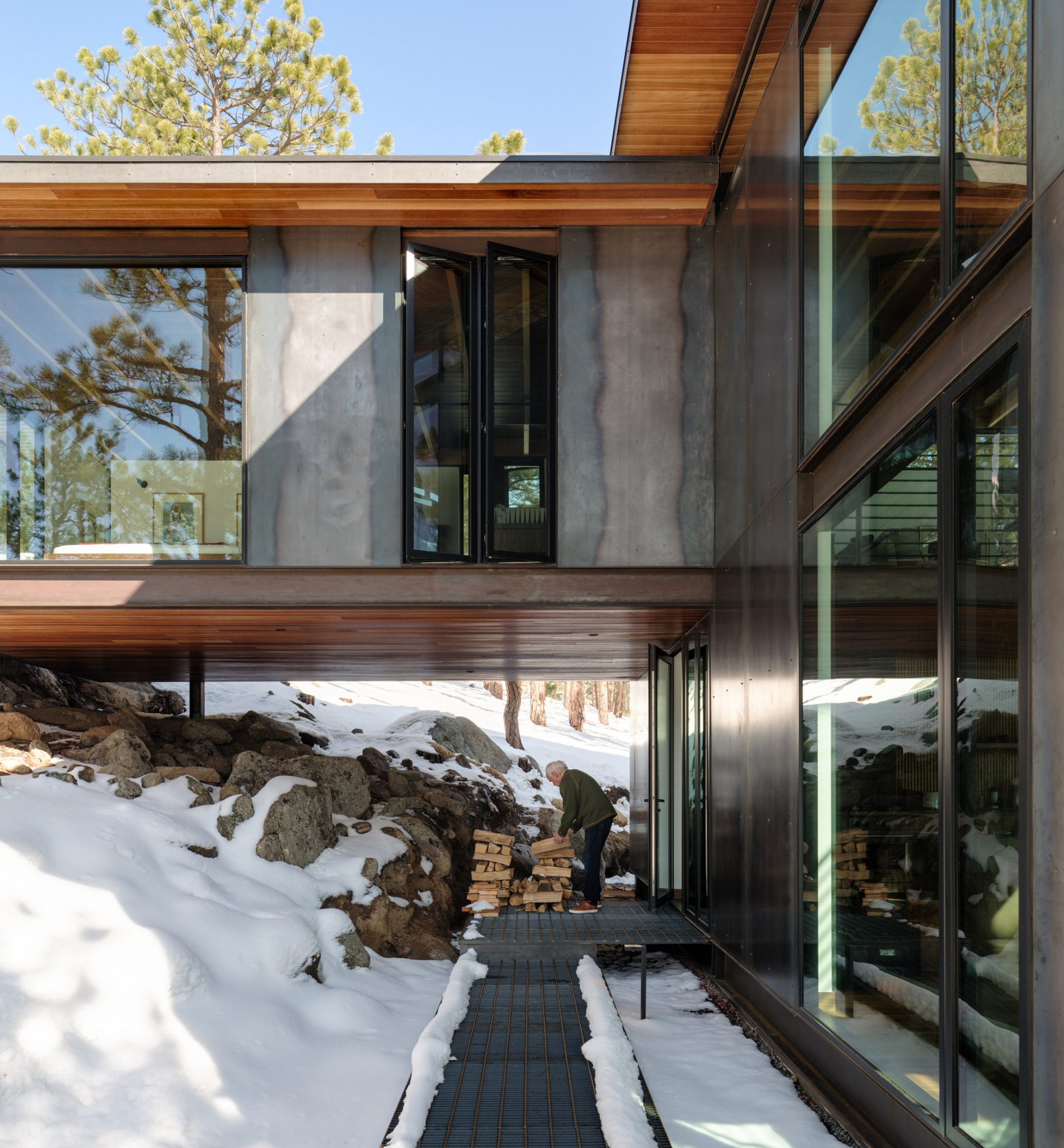
This has become an increasingly important consideration in Colorado, where large forest fires are now common.
"The building responds to a warming planet, with defenses against wildfires," the studio said.
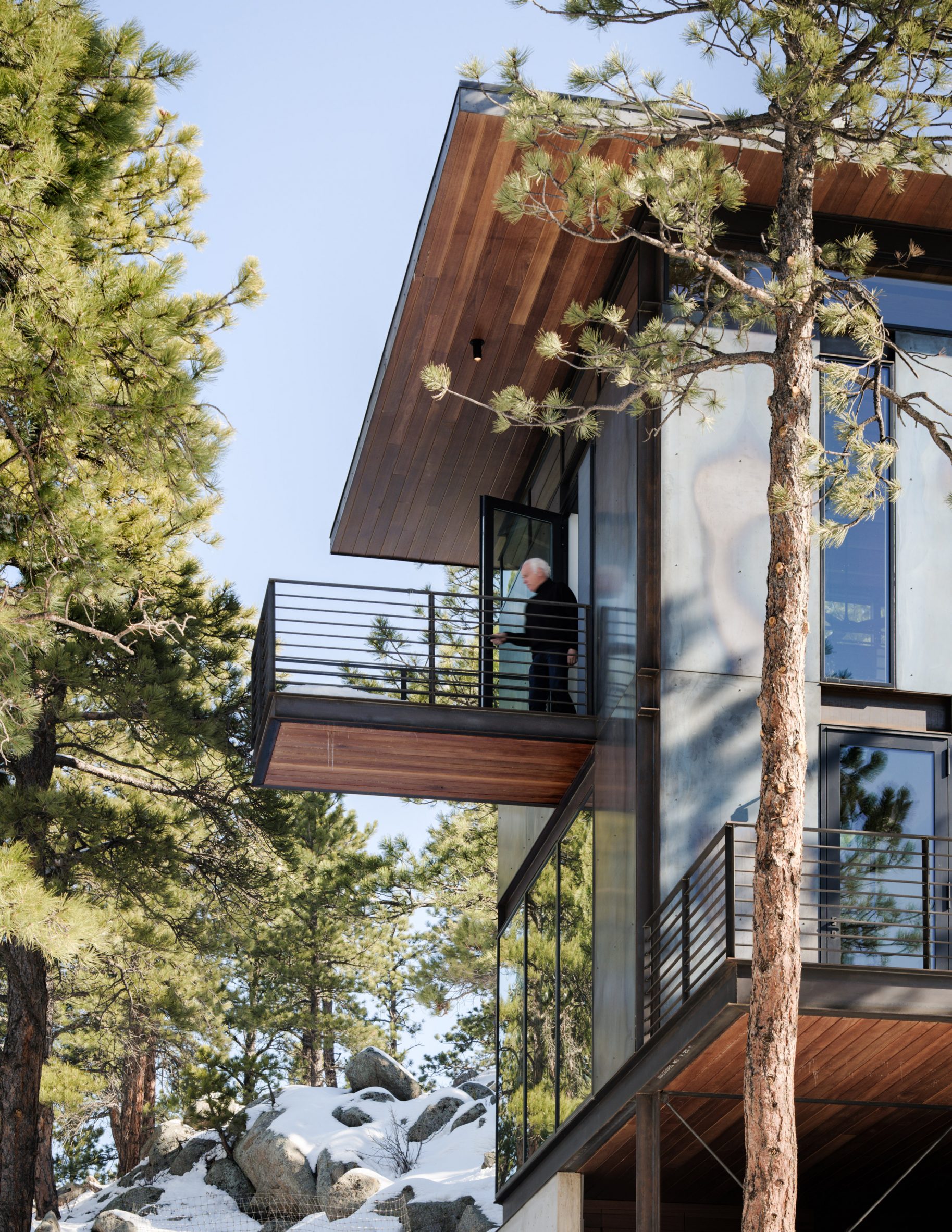
The 1,860-square-foot (173-square-metre) home rises two levels and sits alongside a rocky outcrop. The lower floor is rectangular in plan and encompasses a kitchen, dining area and living room.
The upper level, which takes the shape of an L, holds a bedroom and loft space. The sleeping volume is lifted above the hillside via steel supports anchored into rock.
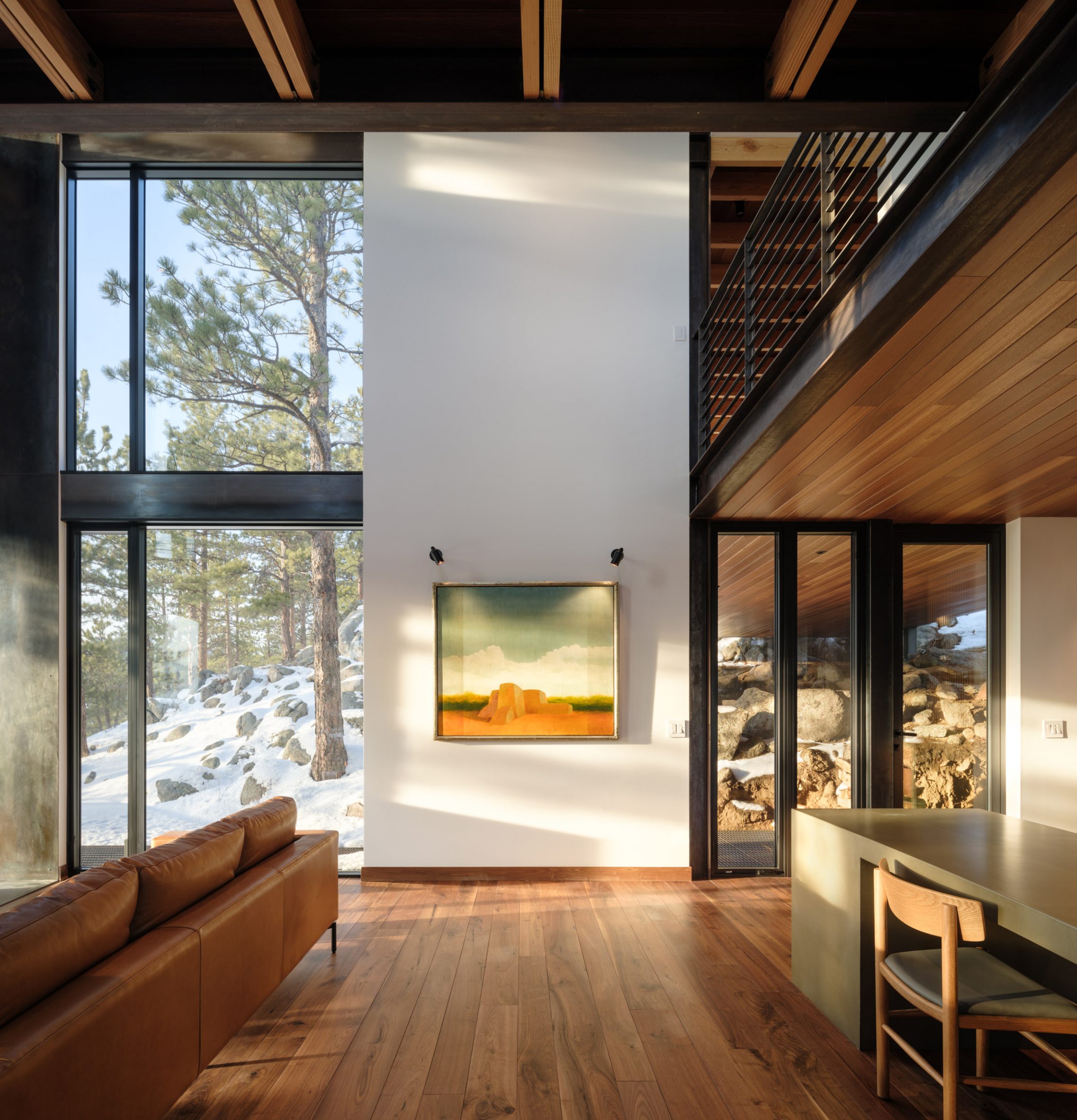
Upstairs, one also finds a walkway that passes over the public area and terminates at a balcony, where occupants can take in the scenery.
"The viewing platform cantilevers over the forest floor towards snow-capped peaks," the firm said.
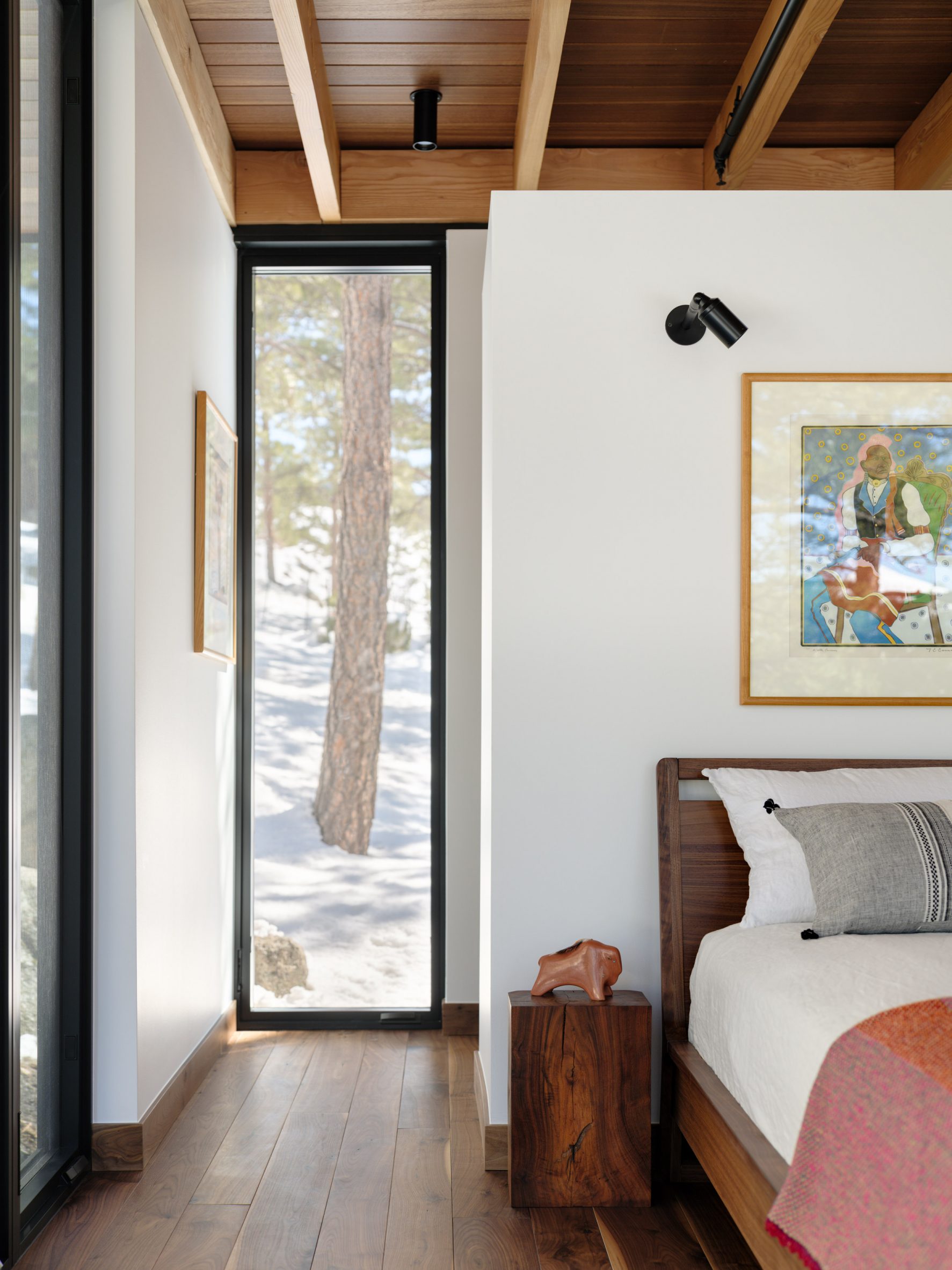
The home has a number of fire-proofing elements. For one, the exterior shell features "ignition-resistant construction", including a concrete base, steel frame and steel cladding.
Just below the roof membrane is a layer of high-performance, gypsum roof boards called DensDeck. The boards are known for being extra sturdy and non-combustible.
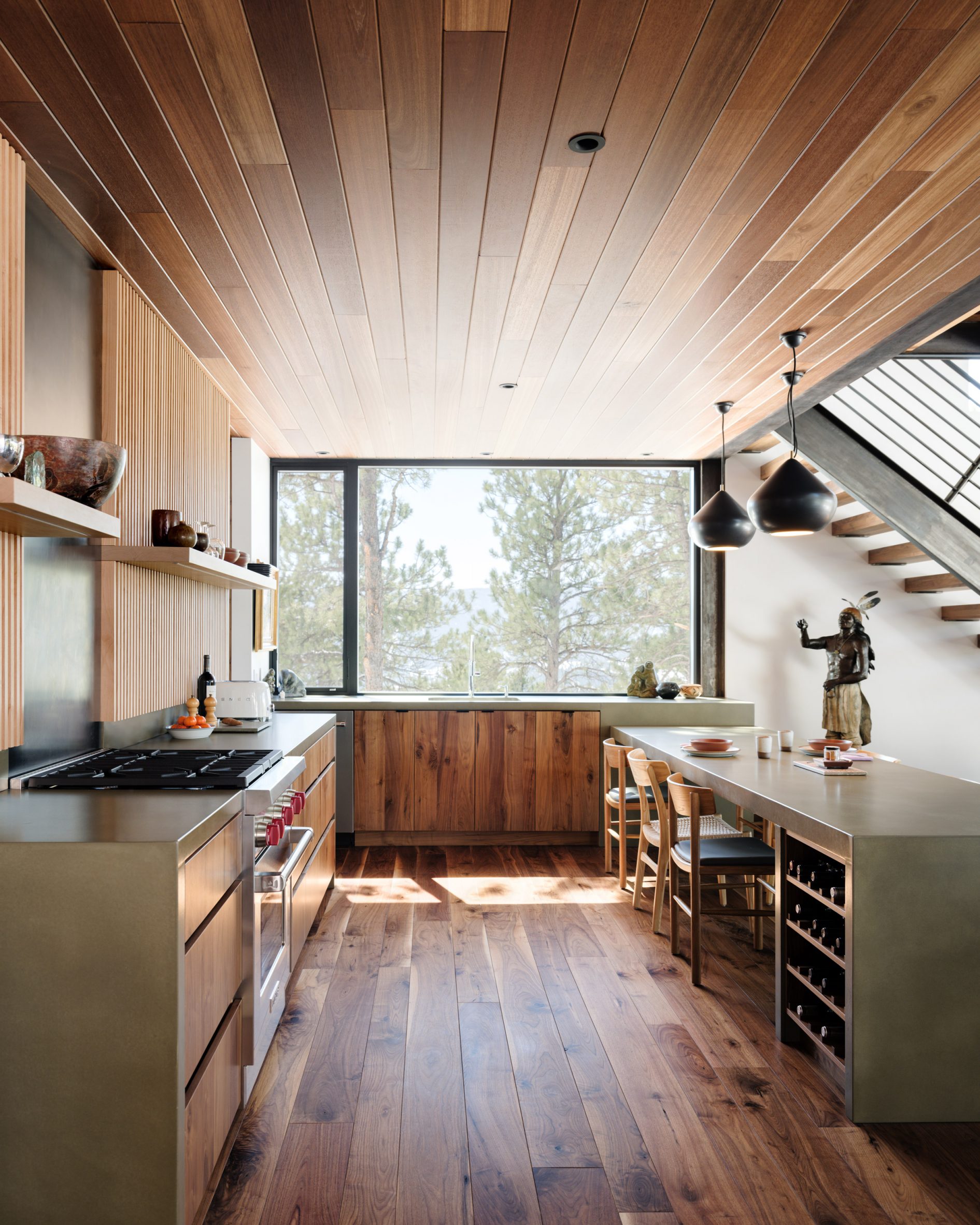
The same material was used behind the home's wooden soffits. The design team also eliminated spots where leaves and pine needles might collect.
"There are no gutters or downspouts, preventing the accumulation of debris that could be ignited by flying embers," the studio said, noting that water is directed away from the house via a small curb along the roof edge.
Within the home, the team installed an automatic fire sprinkler system. Placed next to wooden rafters, the sprinkler heads are painted black and read as an industrial design element.
In addition to fire concerns, the home is designed to be net-zero in terms of electricity.
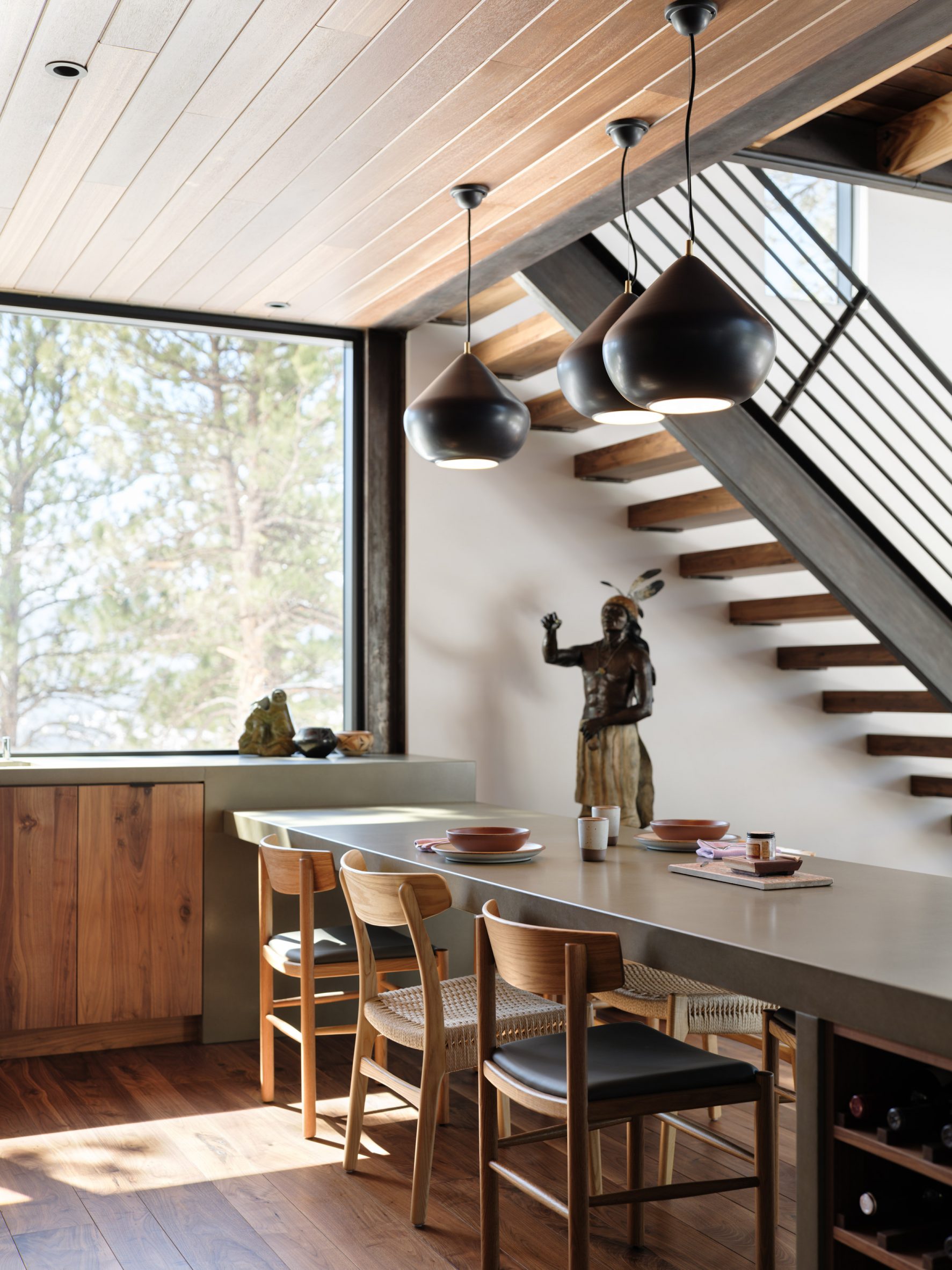
Roof overhangs help shade large stretches of glass. The walls and roof frame are wrapped in continuous exterior insulation with a built-in rigid barrier, helping form an air-tight envelope.
"Closed-cell foam insulation and recycled, blown-in cellulose in the walls and roof exceed building code efficiency standards," the firm said.
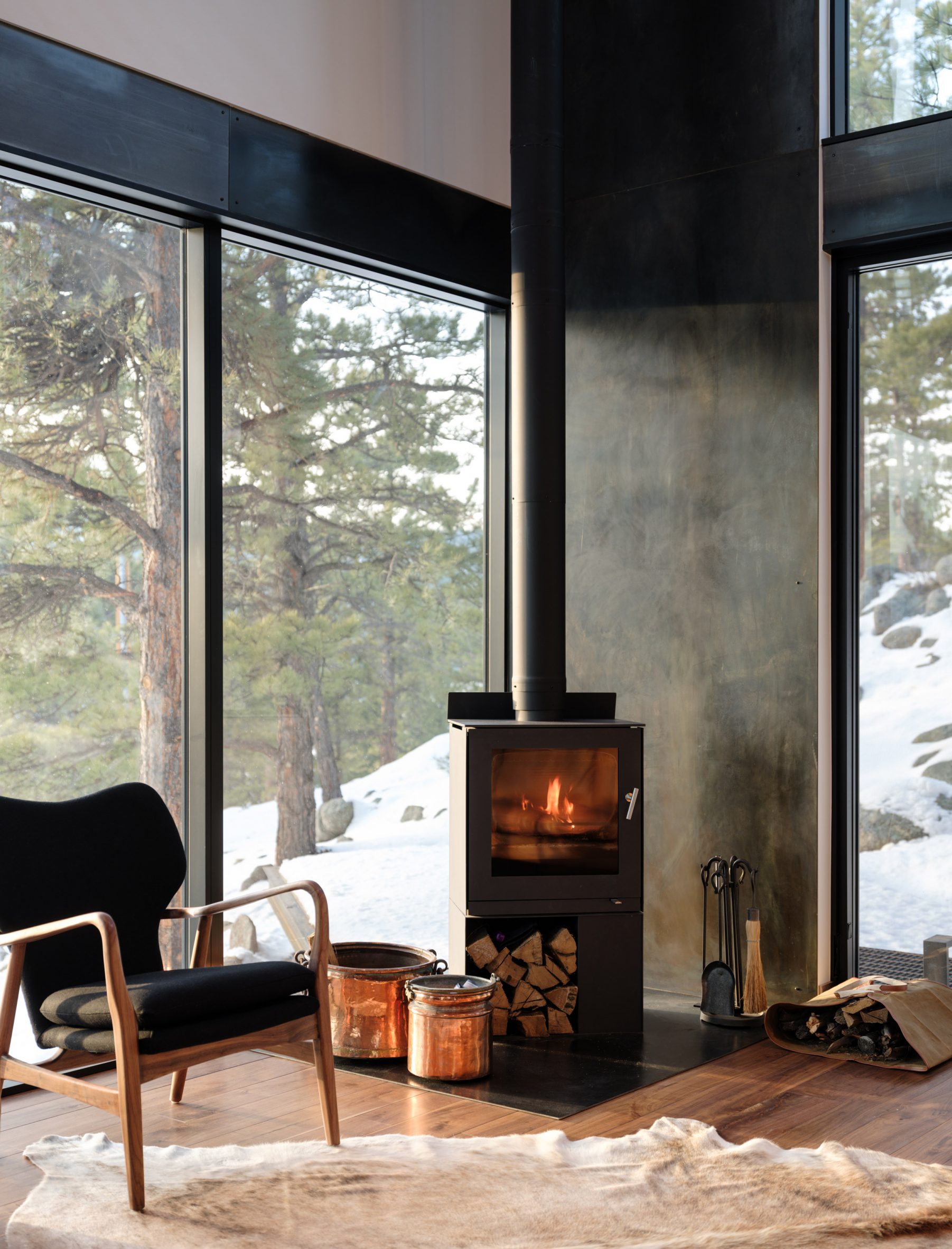
The home is heated via a wood-burning stove and a radiant system in the concrete slab. Operable windows enable fresh air to circulate during warmer months.
Power is provided by a four-kilowatt photovoltaic array on the roof. High-efficiency appliances, dimmable LED lighting and an abundance of daylight help minimise electric consumption. The home's carport has a charging outlet for electric vehicles.
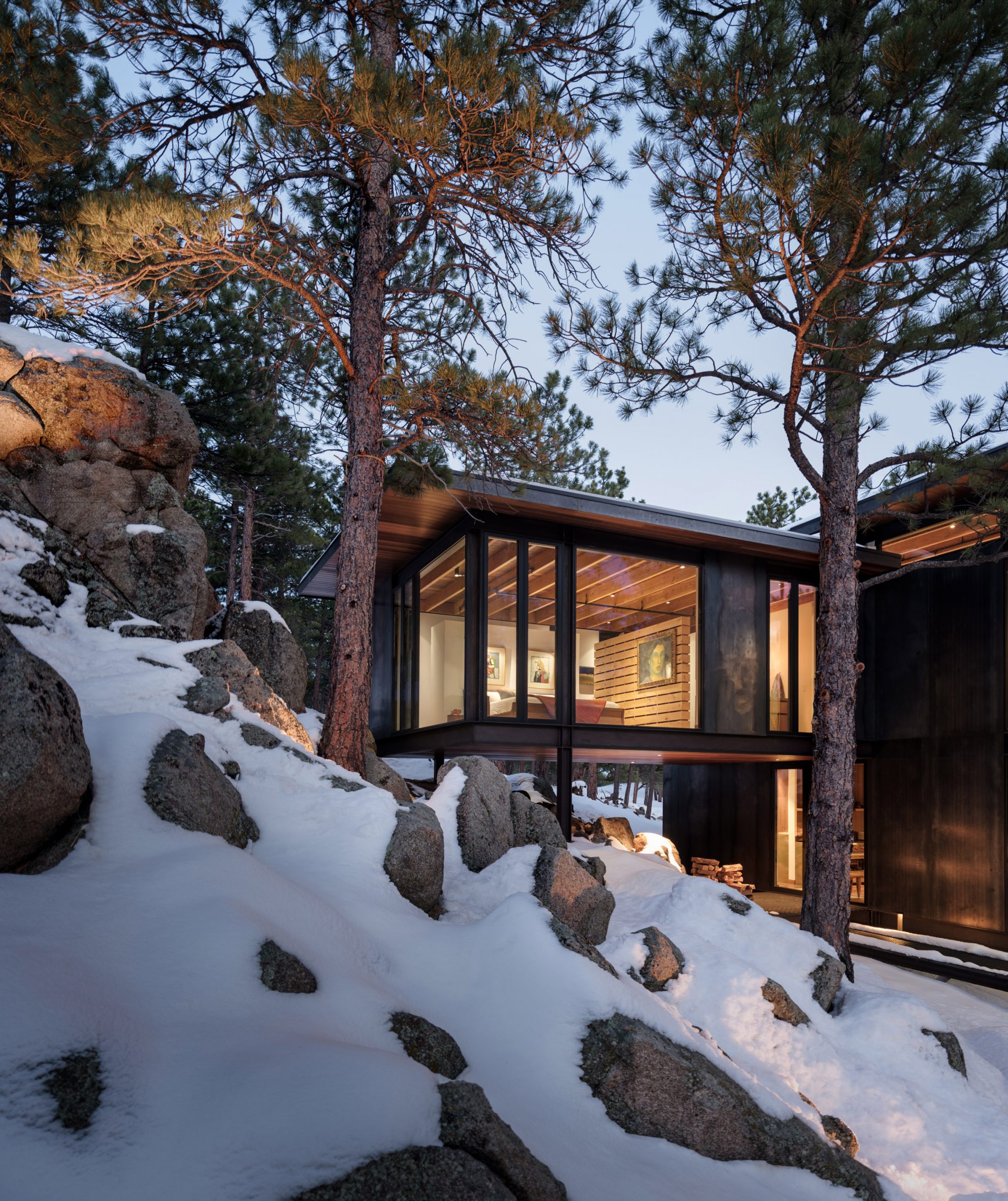
Established in 2011, Renée del Gaudio Architecture has completed a number of modern-style residences in Colorado.
Others include a remote nature retreat composed of gabled forms wrapped in cedar and a dwelling clad in weathering steel that was built on the site of a devastating forest fire.
The photography is by David Lauer.
The post Wildfires inform design of Colorado's Goatbarn Lane by Renée del Gaudio appeared first on Dezeen.
No comments:
Post a Comment