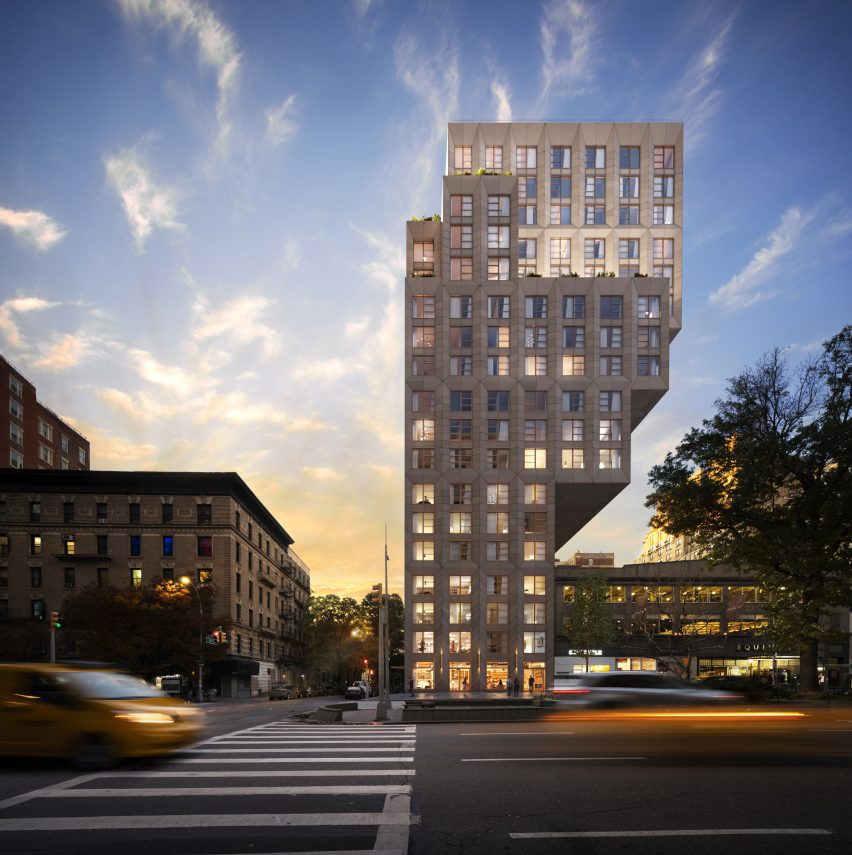
David Adjaye's upside-down supertall skyscraper proposal for New York has raised eyebrows, but it's not the only tall building that increases in size as it rises. Here is a roundup of 10 other top-heavy buildings.
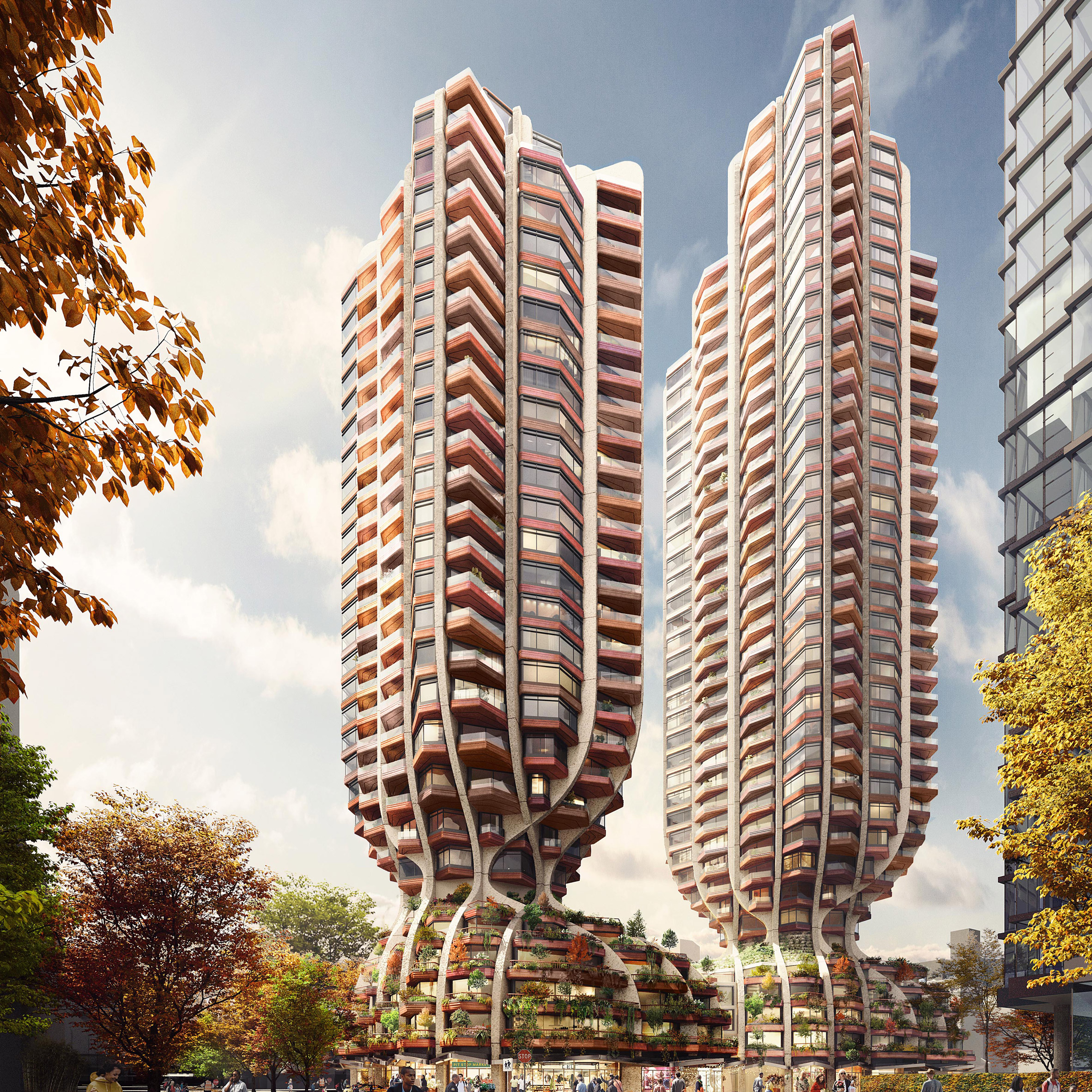
Vancouver skyscrapers by Heatherwick Studio
UK-based Heatherwick Studio designed two irregularly-shaped towers that, when built, will grow upwards from a bottleneck into tall structures studded with balconies.
The high-rise buildings are planned for Vancouver and will feature clusters of plants on their balconies, which many of the British architecture firm's recent skyscrapers also do.
Find out more about the Vancouver skyscrapers ›
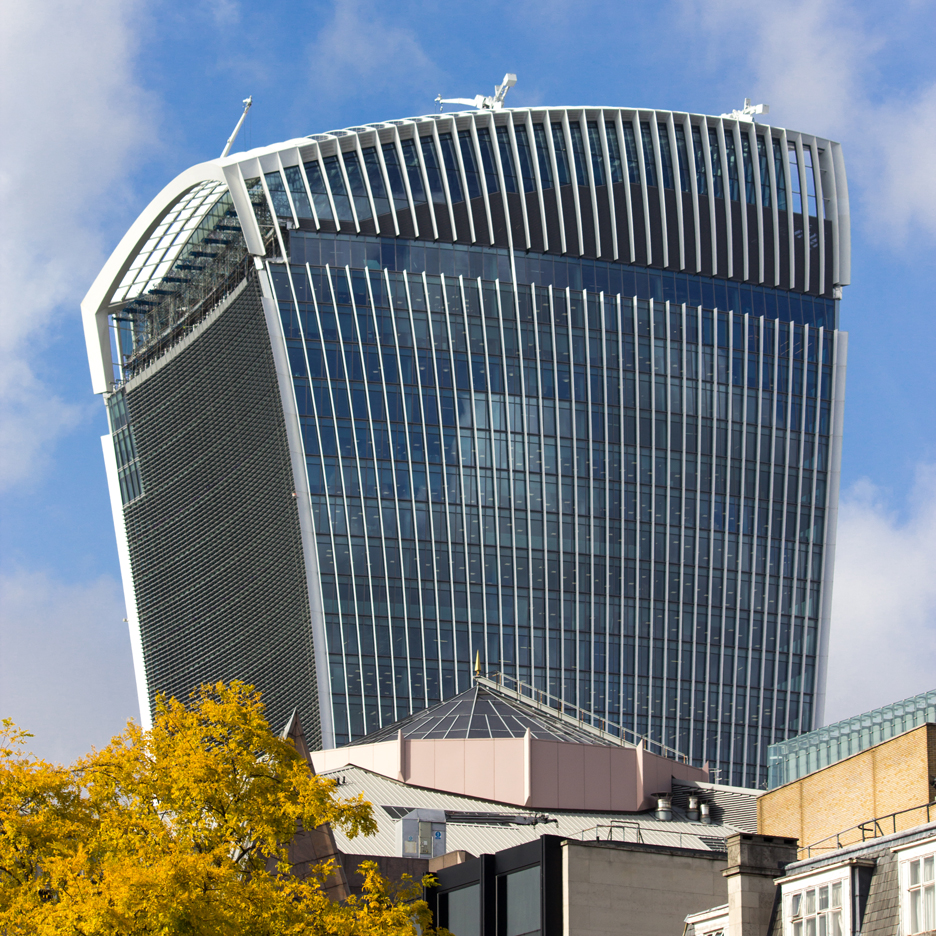
Walkie Talkie by Rafael Viñoly
Officially named 20 Fenchurch Street after its location in London, Rafael Viñoly Architects' concave skyscraper is known as the Walkie Talkie for its distinctive form that has larger floor plates on its upper levels than those closer to the ground.
While still under construction, the Walkie Talkie's gleaming glass facade acted as a curved mirror that overheated and damaged parked cars below it.
Find out more about the Walkie Talkie ›
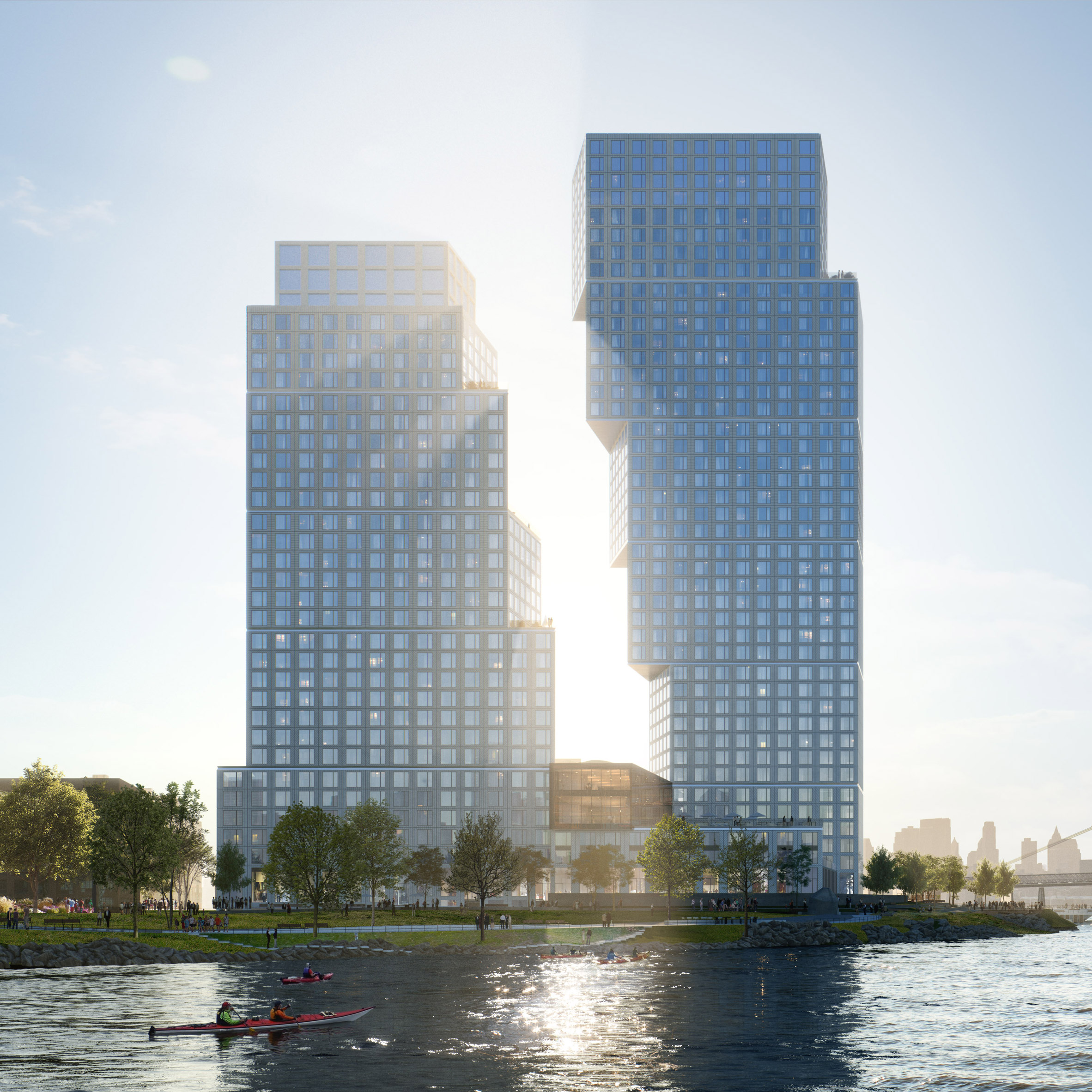
Greenpoint Landing by Jason Long and OMA
Architecture firm OMA collaborated with architect Jason Long to design two adjacent residential buildings for Brooklyn's Greenpoint neighbourhood in New York.
The pair of buildings are stepped to give the impression that the individual buildings were torn apart. While the northern tower gets smaller as it rises, the south tower increases in size as the skyscraper ascends.
Slated to be complete by spring 2022, the Greenpoint Landing towers are currently under construction, and topped out in May.
Find out more about Greenpoint Landing ›
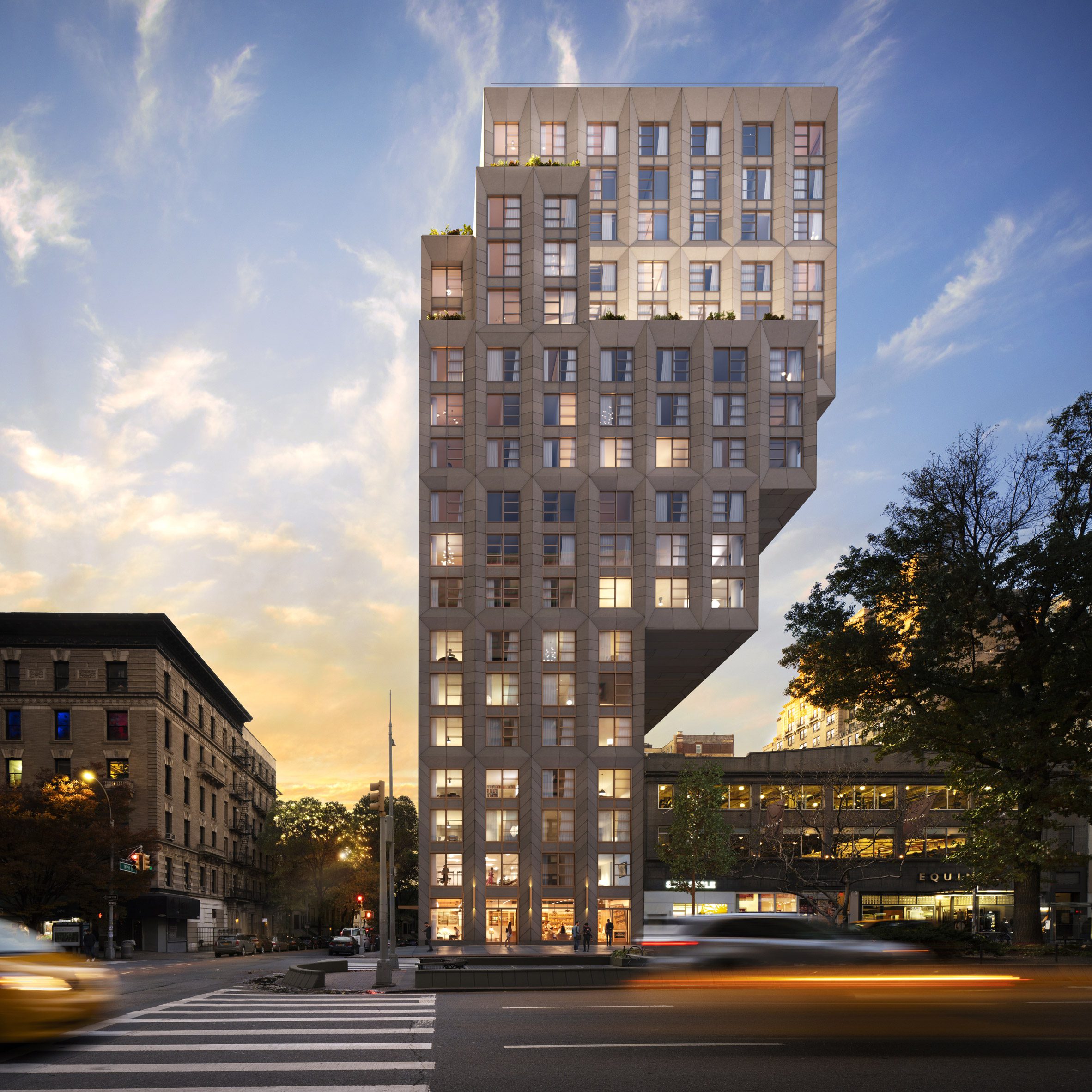
Also planned for New York, American office ODA designed a 20-storey apartment building on Manhattan's Upper West Side that cantilevers outwards from a small footprint.
Scheduled to be complete by next autumn, Era was designed to have a communal rooftop area, while the volume at the busy street level will require the least amount of space.
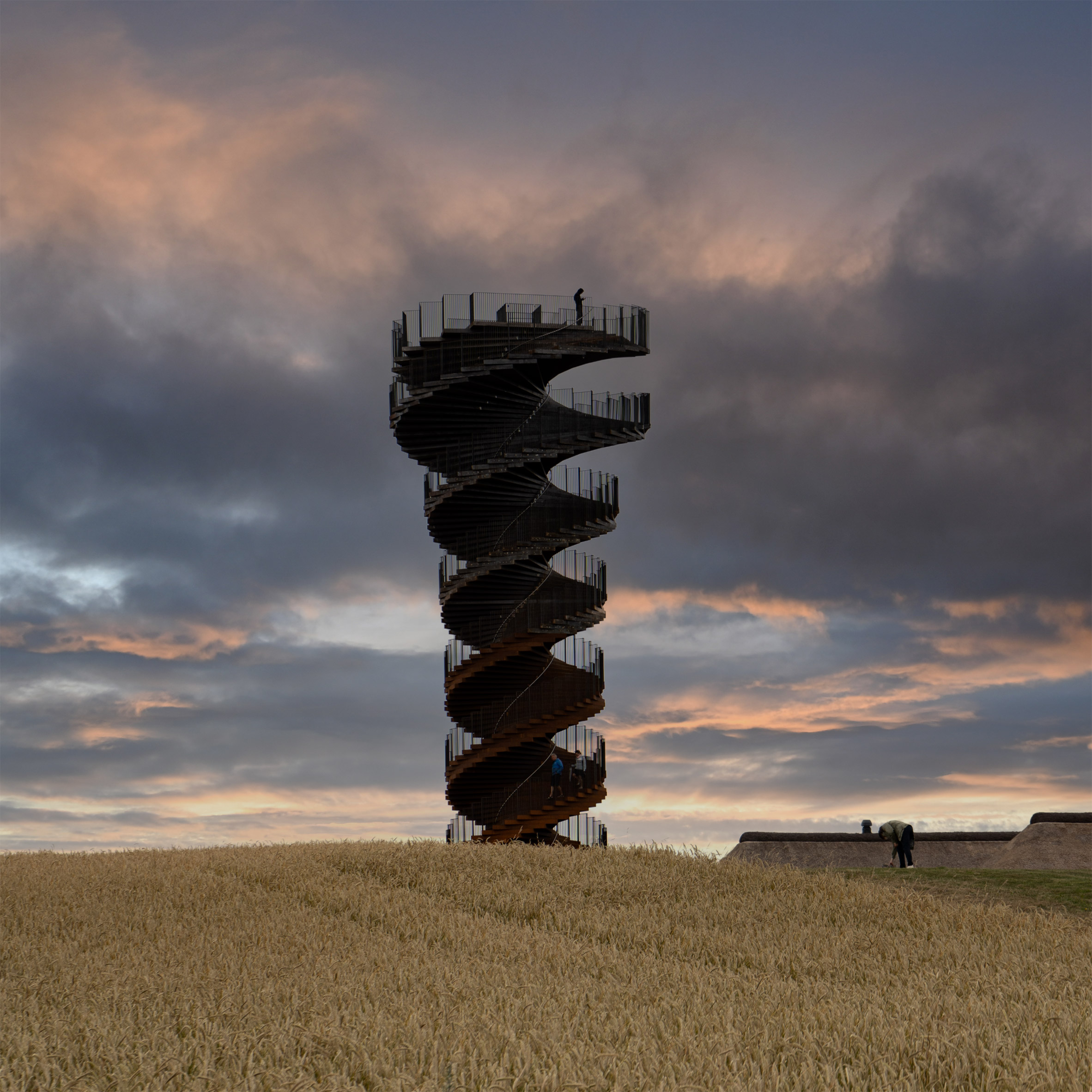
Architecture studio BIG designed a spiralling viewing tower for Denmark's Wadden Sea National Park that features a dramatic double helix structure.
The tower is constructed so that visitors can navigate one way up and another way down via opposite staircases.
Made from Corten steel, Marsk Tower gradually expands outwards from a seven-metre-wide base to a 12-metre-wide viewing platform that provides panoramic views of the surrounding marshland.
Find out more about Marsk Tower ›
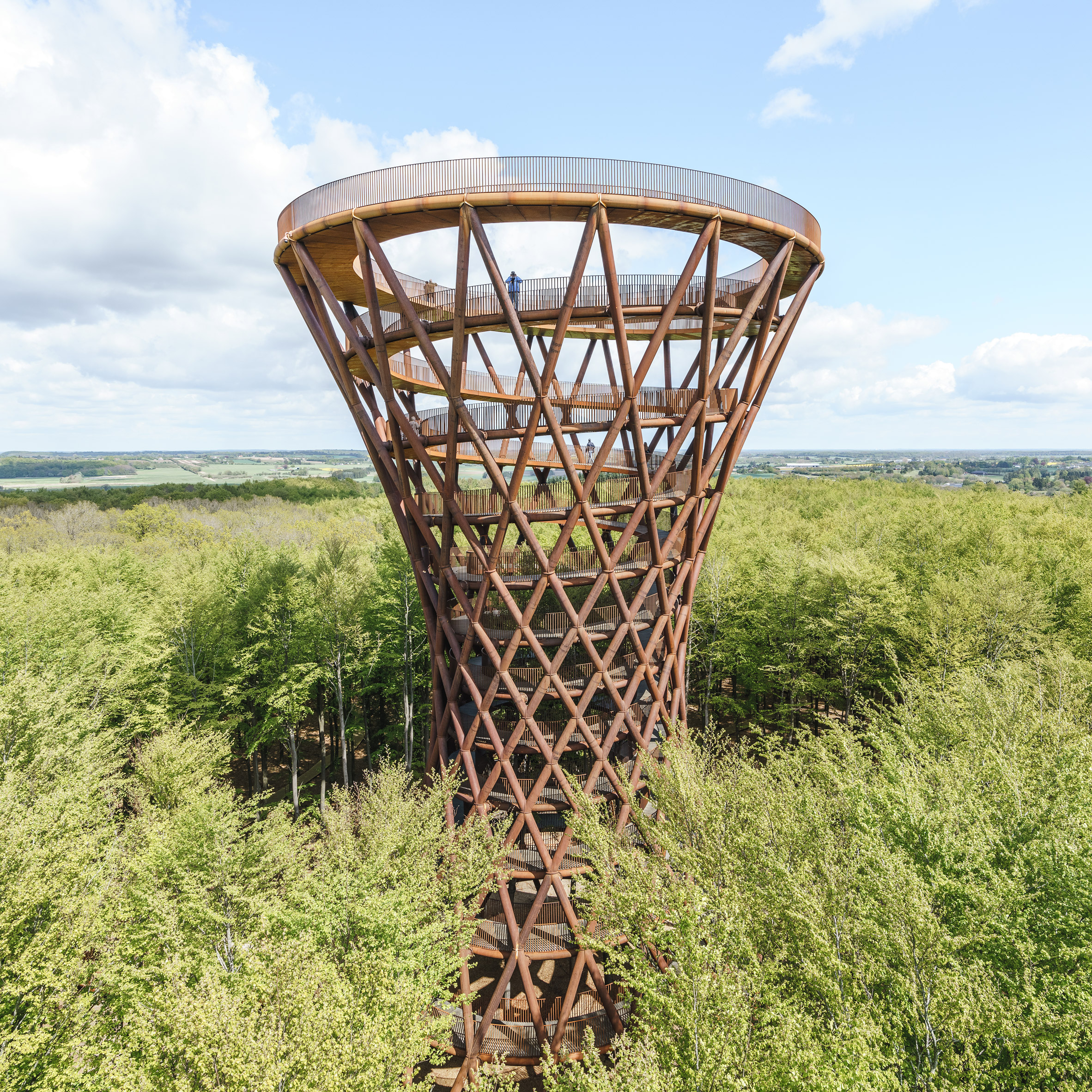
Camp Adventure tower by EFFEKT
Another helical tower is located at Denmark's Camp Adventure, the country's largest climbing park. The Camp Adventure tower is accessed via a spiralling staircase that widens as visitors reach the top of the viewpoint.
Copenhagen-based studio EFFEKT designed the wood and weathering-steel tower with an hourglass shape that is defined by the evolving curvature of the winding ramp and offers treetop sights of the landscape below.
Find out more about the Camp Adventure tower ›
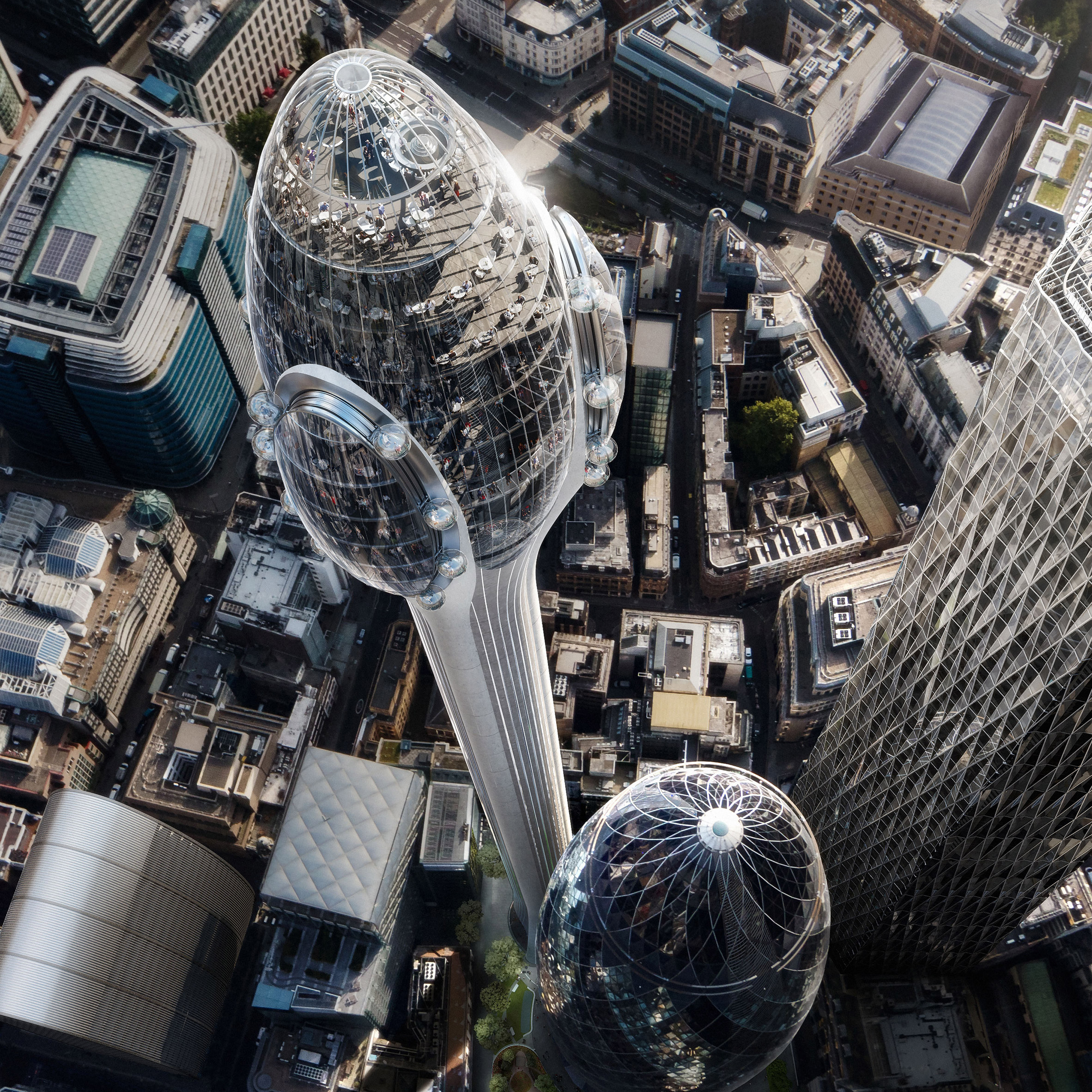
The Tulip by Foster + Partners
British architecture practice Foster + Partners has proposed creating a 305-metre-tall viewing tower named the Tulip in central London.
If constructed, the building would feature a long "stalk" topped with a bulbous viewpoint, or "flower head," that would house various public attractions.
Find out more about the Tulip ›
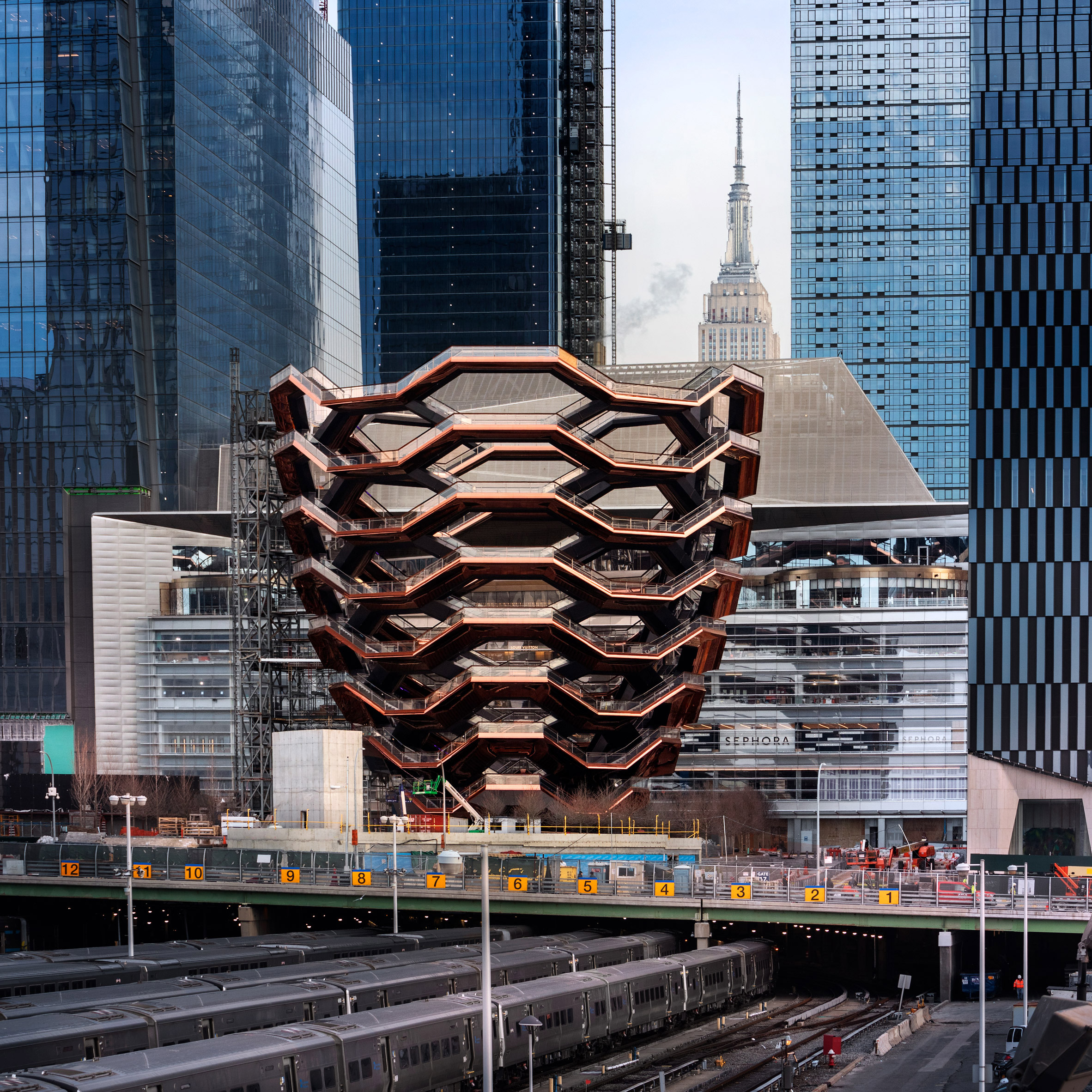
British architect Thomas Heatherwick designed Vessel, a honeycomb-shaped viewpoint in New York's Hudson Yards development that is formed from a web of interlinked staircases.
Vessel's shallow arrangement of staircases creates an overall rounded structure that widens at each of the tower's new levels.
After opening to the public in 2019, Vessel was closed on 29 July following a series of suicides committed at the viewpoint.
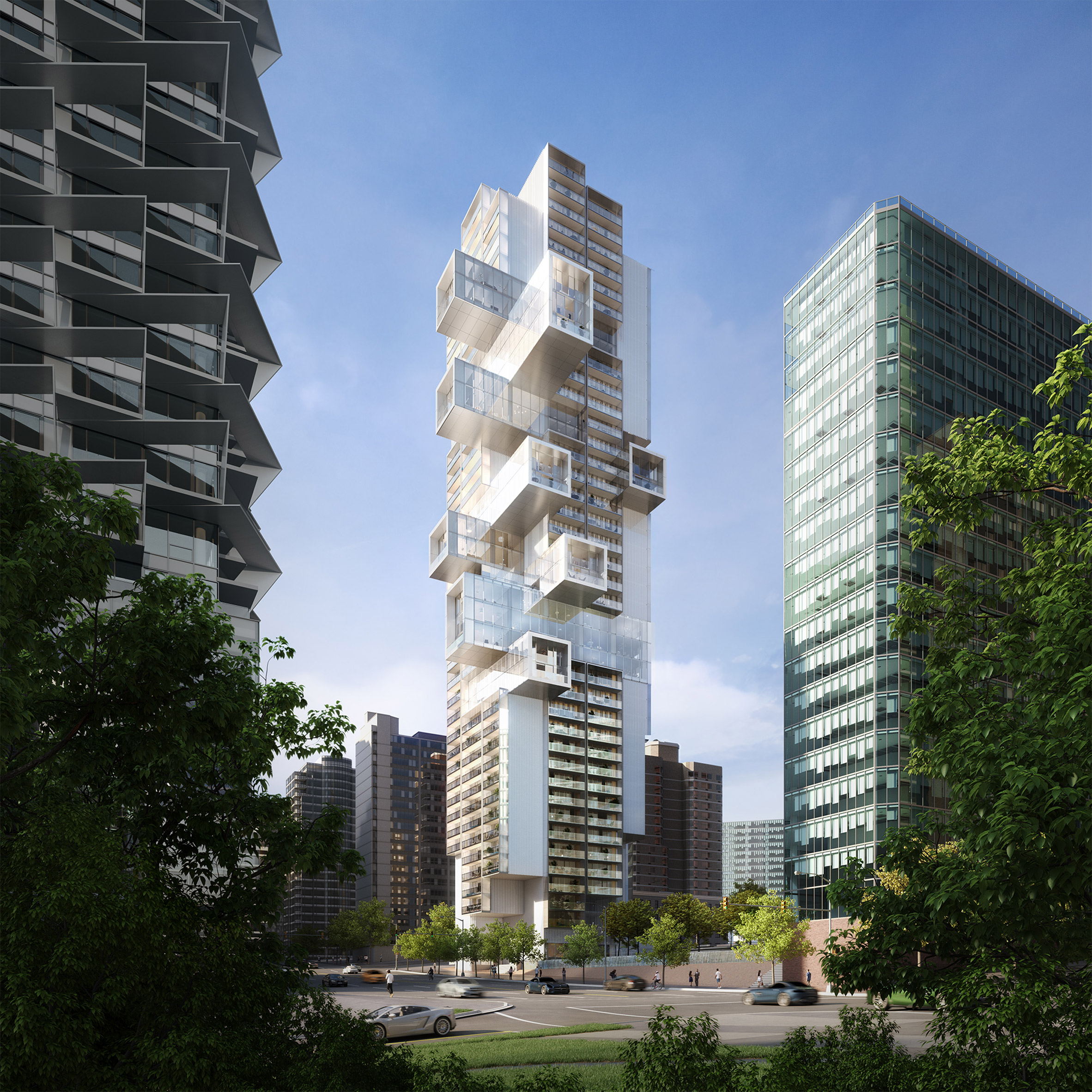
Fifteen Fifteen by Büro Ole Scheeren
Fifteen Fifteen will be a stacked residential skyscraper in Vancouver composed of boxy volumes that will jut outwards as the tower ascends.
Designed by German studio Büro Ole Scheeran, the project is scheduled to be constructed from 2022 and will feature cantilevered observatories wrapped in floor-to-ceiling glass in order to provide residents with views of the Canadian city below.
Find out more about Fifteen Fifteen ›
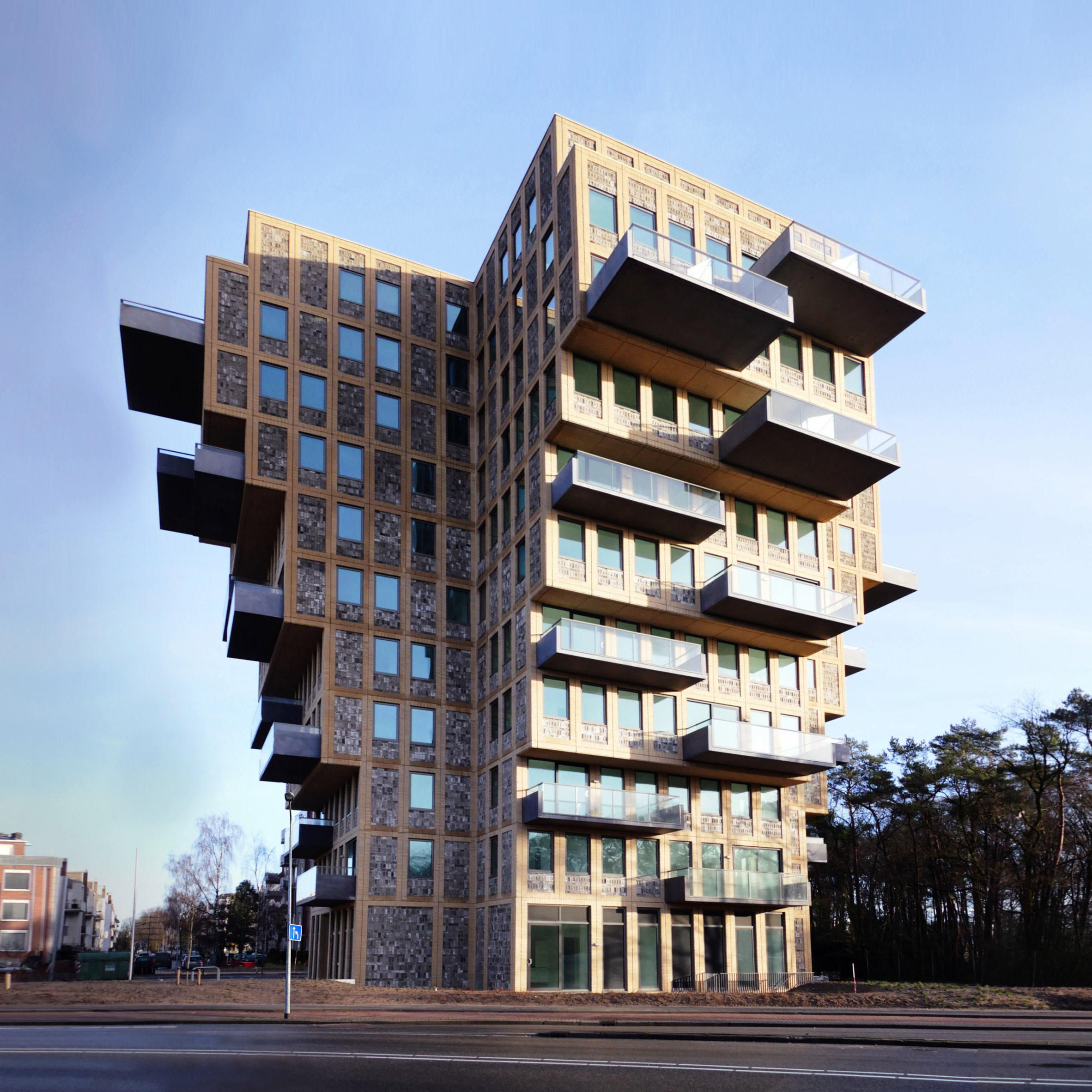
Belvedere Tower by René van Zuuk
Belvedere Tower is a Dutch apartment building in the town of Hilversum that accommodates more living units on its upper storeys, thanks to its cross-shaped plan that expands as the tower rises.
Architect René van Zuuk designed the apartment block to blend with the postwar apartment buildings surrounding it and respond to its location's urban character.
Belvedere Tower includes a series of chunky balconies that cantilever from the structure, which looks as if it is growing outwards as it ascends.
Find out more about Belvedere Tower ›
The post Ten top-heavy buildings that are bigger at the top than the bottom appeared first on Dezeen.
No comments:
Post a Comment