A writer looking for a quiet place to write and reflect bought a one-room studio and hired Fischer Architecture to overhaul it. Located steps away from the Pacific Ocean in Stinson Beach, this compact home is now an open space, light-filled writer’s retreat that maximizes indoor-outdoor living. A set of tall folding glass doors at the entrance flood the inside with natural light while extending the usable space outside to a patio.
Inside, a neutral color palette presents a calm, distraction-free environment ready for working. A space-saving Murphy bed folds out for sleeping then hides away in the wall leaving plenty of floor space for other activities.
A built-in bench lives below windows making it the perfect spot to relax or read a book.
Stone floors throughout set the subdued tone of the space, while light, whitewashed oak cabinets add warmth. A quartzite counter and backsplash add texture to the minimalist kitchen and complement the floors.
The dining table rests upon stainless steel legs and wheels allowing the owner to move it anytime.
A simple wooden desk with white desktop sits in front of a rectangular window providing views for inspiration.
A row of skylights runs the width of the house filtering light into the kitchen and bathroom.
A door to the side garden provides access directly to the shower for rinsing off after time at the beach.
Photos by Caitlin Atkinson Photography.
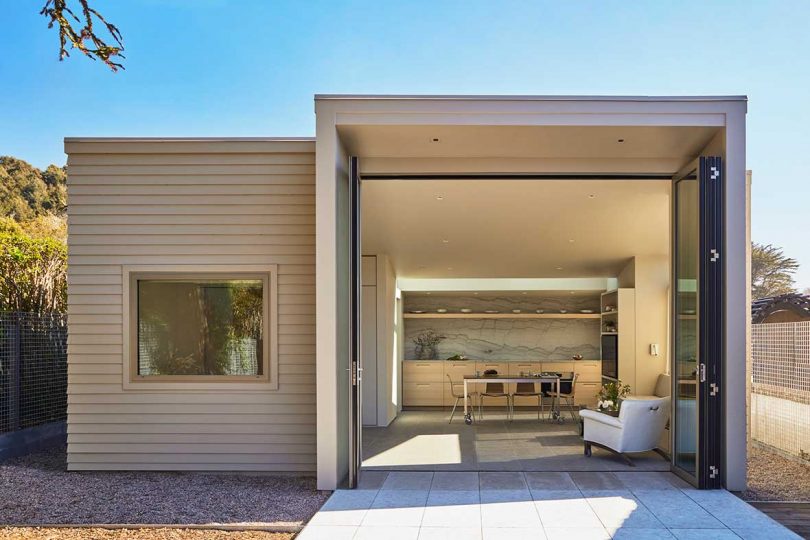
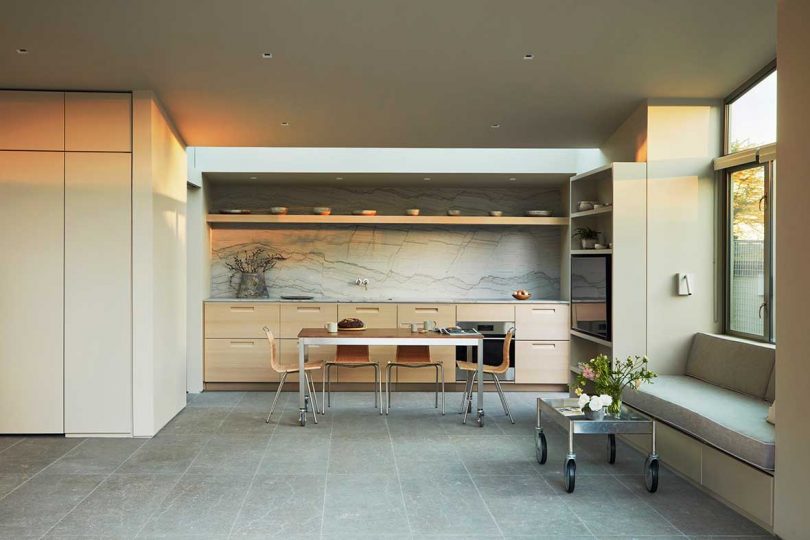
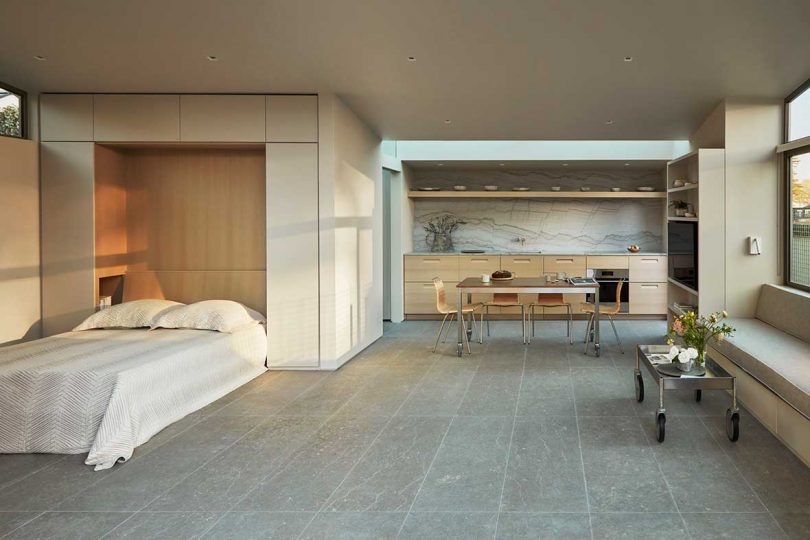

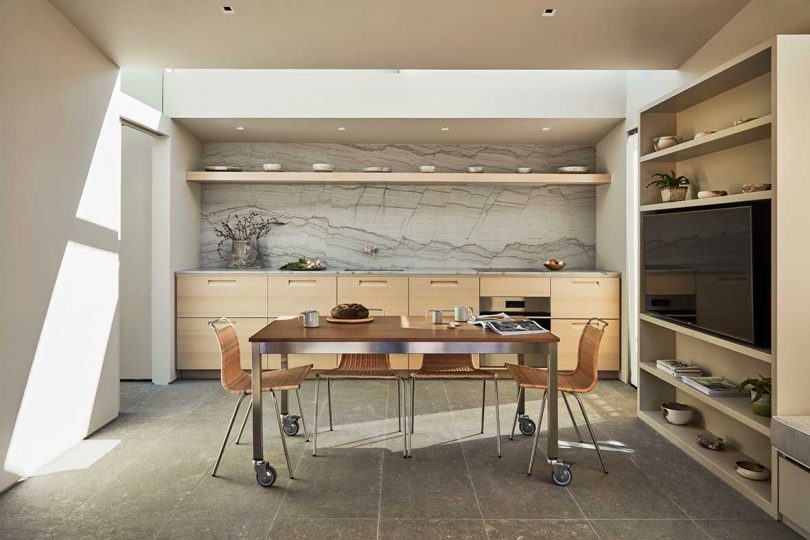
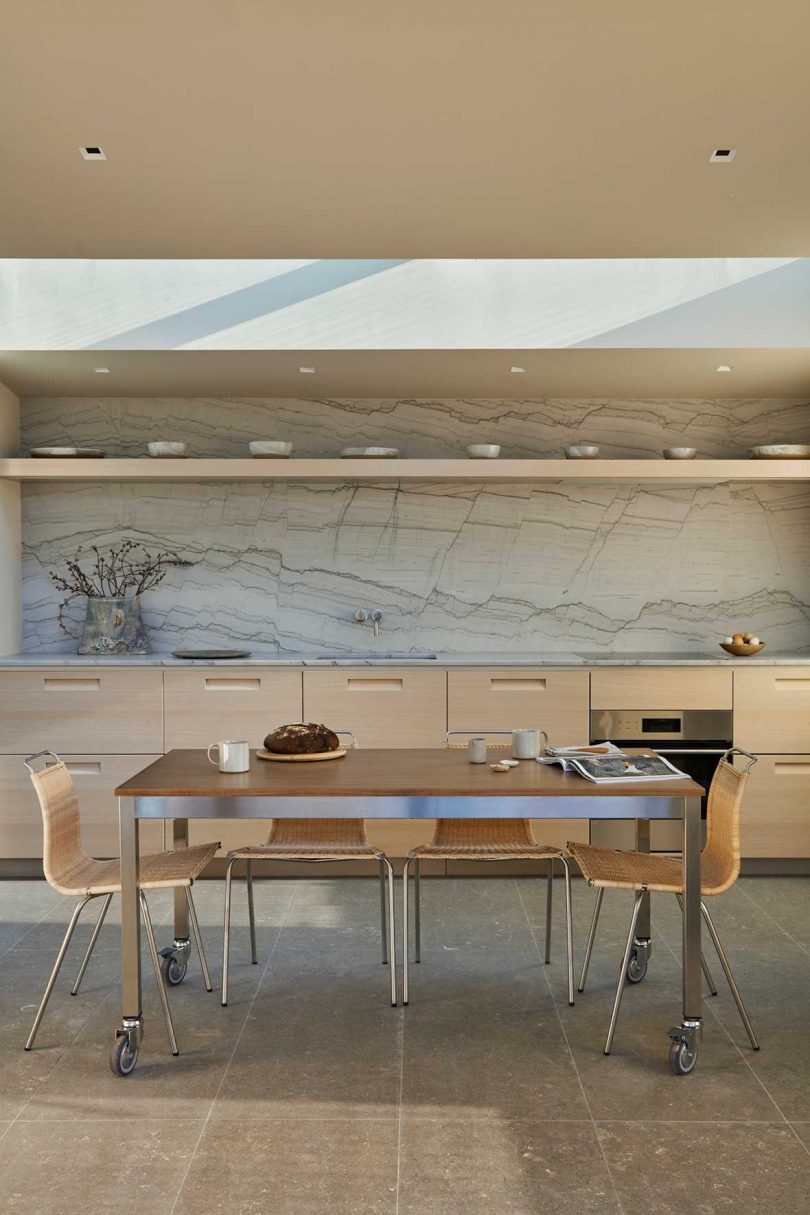

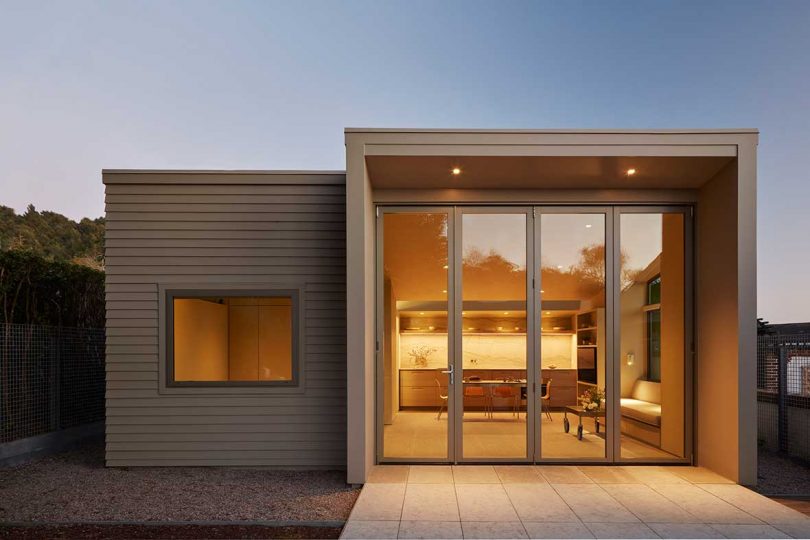

No comments:
Post a Comment