A 20-acre property sprawling with ample greenery is ample space for a beautiful home, writer’s studio and a whole lot more. Taking advantage of one of the greener nooks of this vast estate in Coopers Shoot, New south Wales, the Hidden Studio serves as a fabulous guest pavilion that combines uncomplicated living with unabated natural views. Designed by Harley Graham Architects, the unique cantilevered escape is minimal, stylish and inviting at the same time. From the outside, you can barely see the pavilion in all its glory thanks to natural canopy and a layer of green covering it almost entirely.
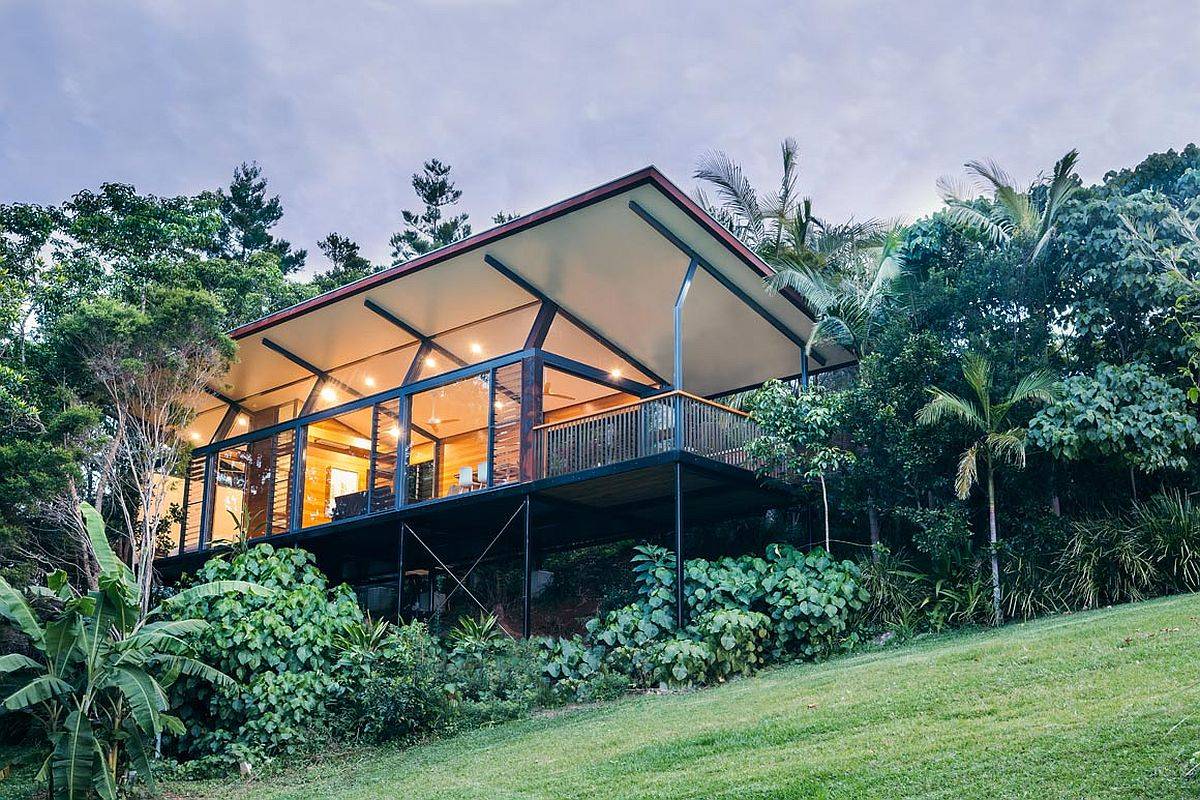
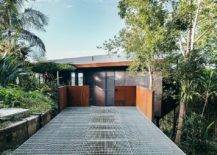
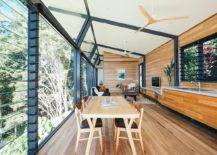
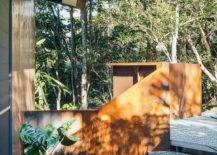
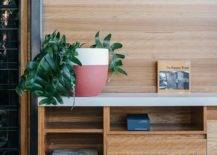
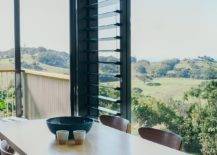
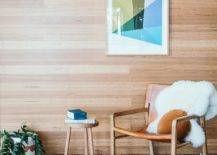
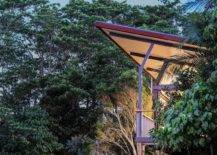
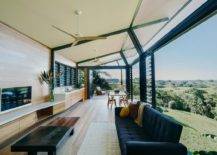
The design of the pavilion was planned to ensure that it did not infringe on the site dramatically and the existing greenery was preserved as much as possible. This led to the cantilevered design that also lets those inside take in the many wonderful, natural views. Apart from the metallic bones of the structure, you have a white and wood color scheme taking over on the inside. Then there is the series of floor-to-ceiling glass walls that effortlessly bring the outdoors inside. [Photography: Andy McPherson]
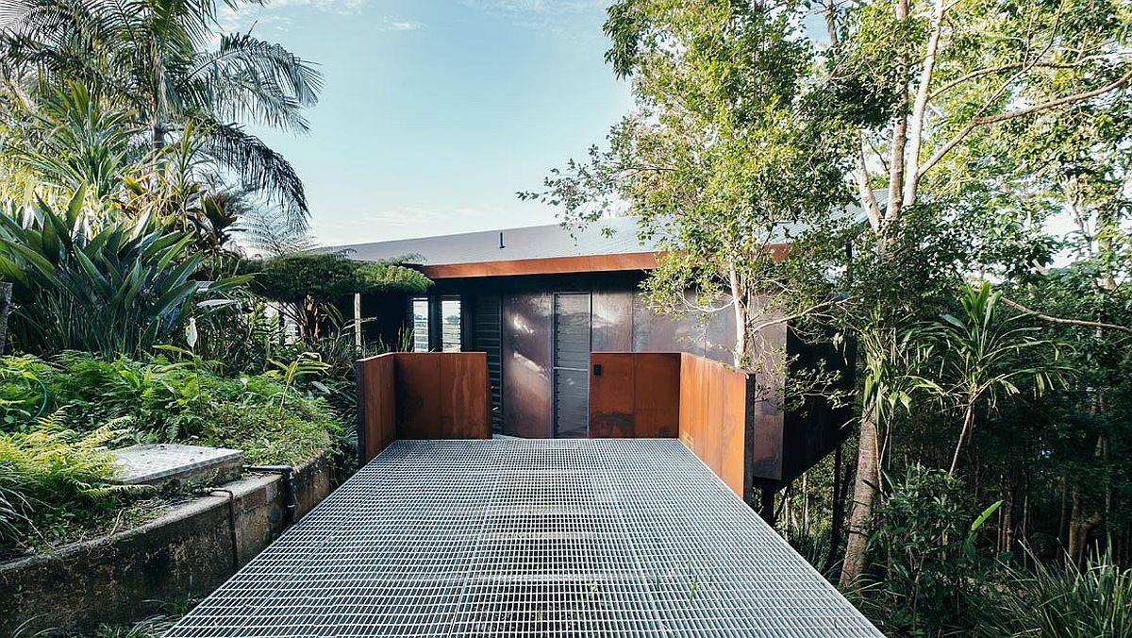
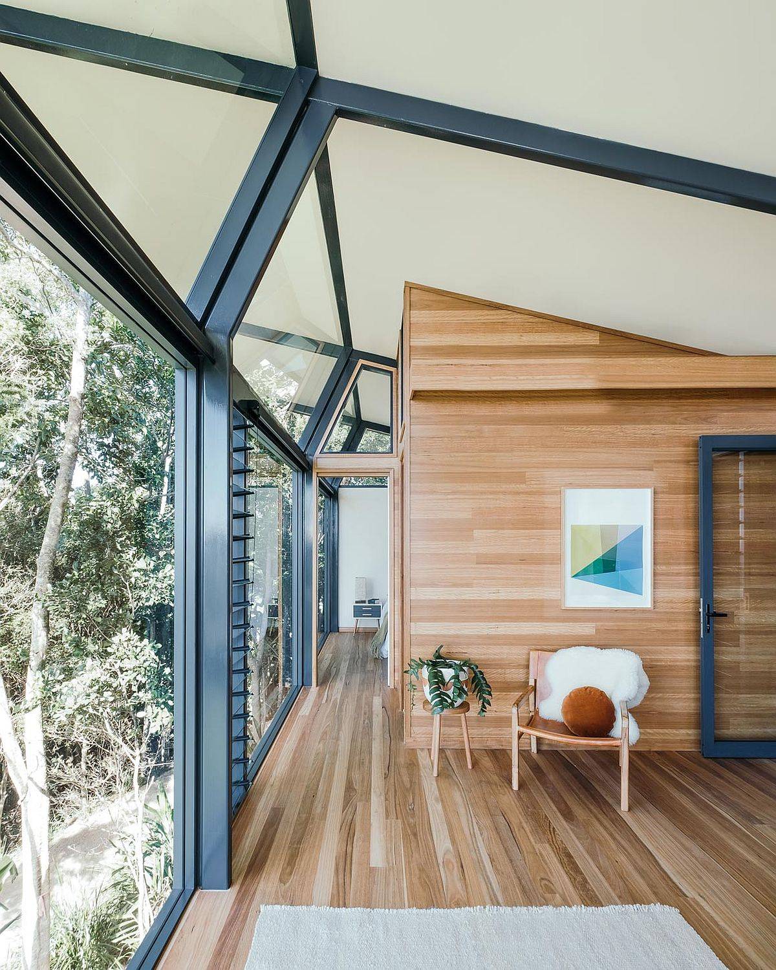
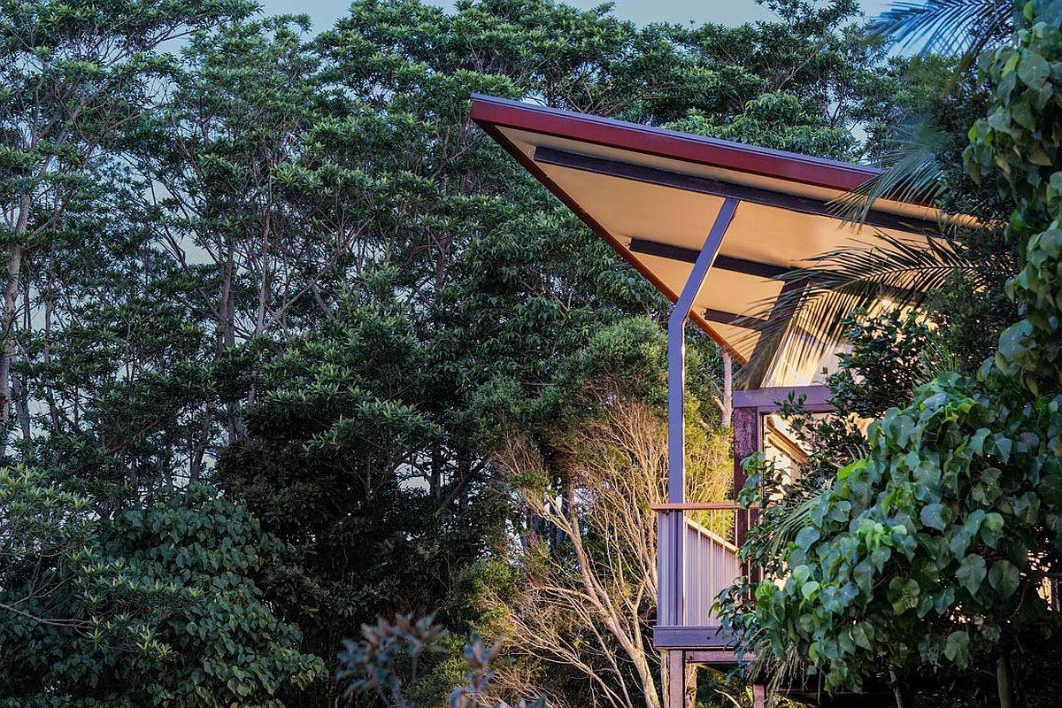
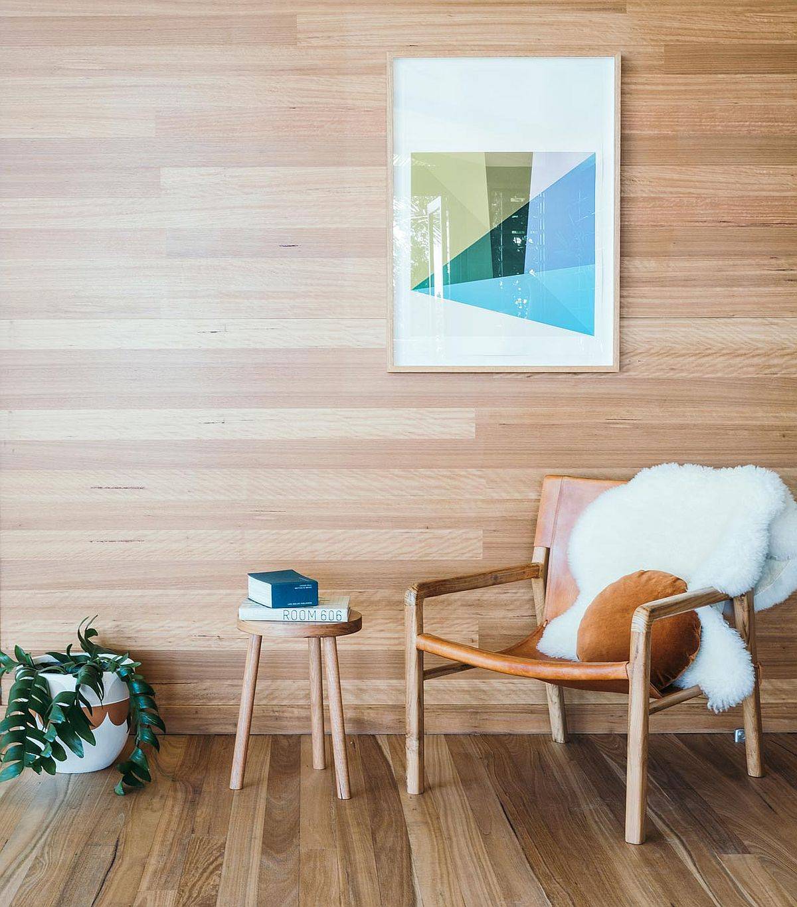
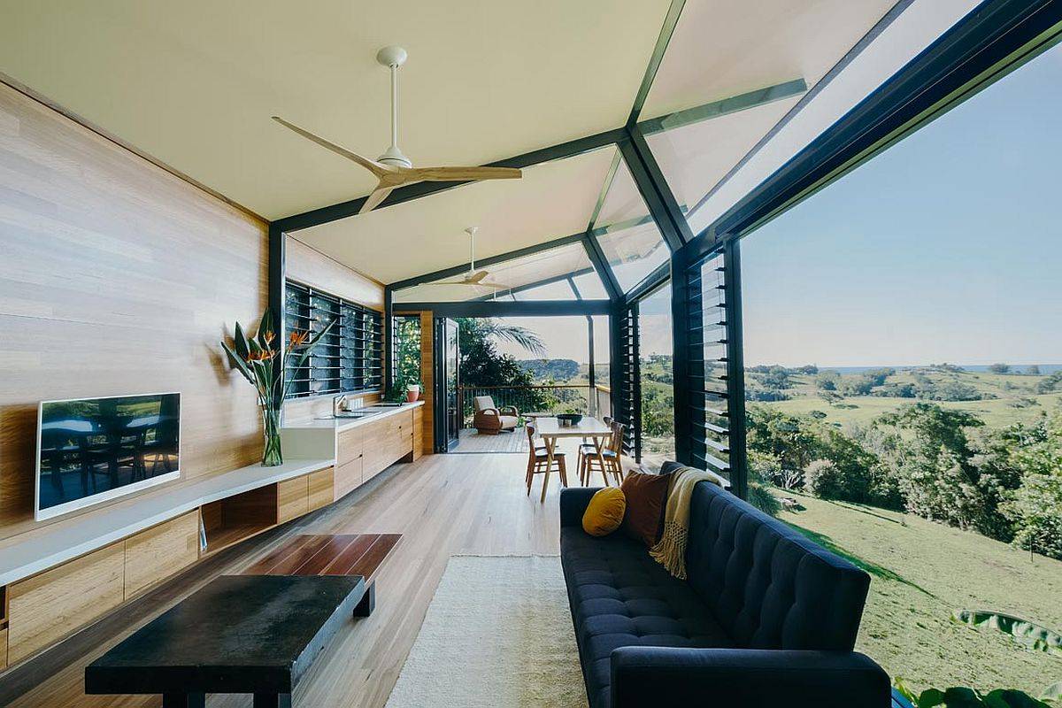
Conceptually the studio was imagined as a place of refuge, akin to a raised cave or rock shelf, eaten out by waves. By nestling the structure within the existing forest, the cabin space achieved both privacy and unparalleled vistas, now enjoyed by friends and family of the clients as well as holiday makers to Byron Bay.
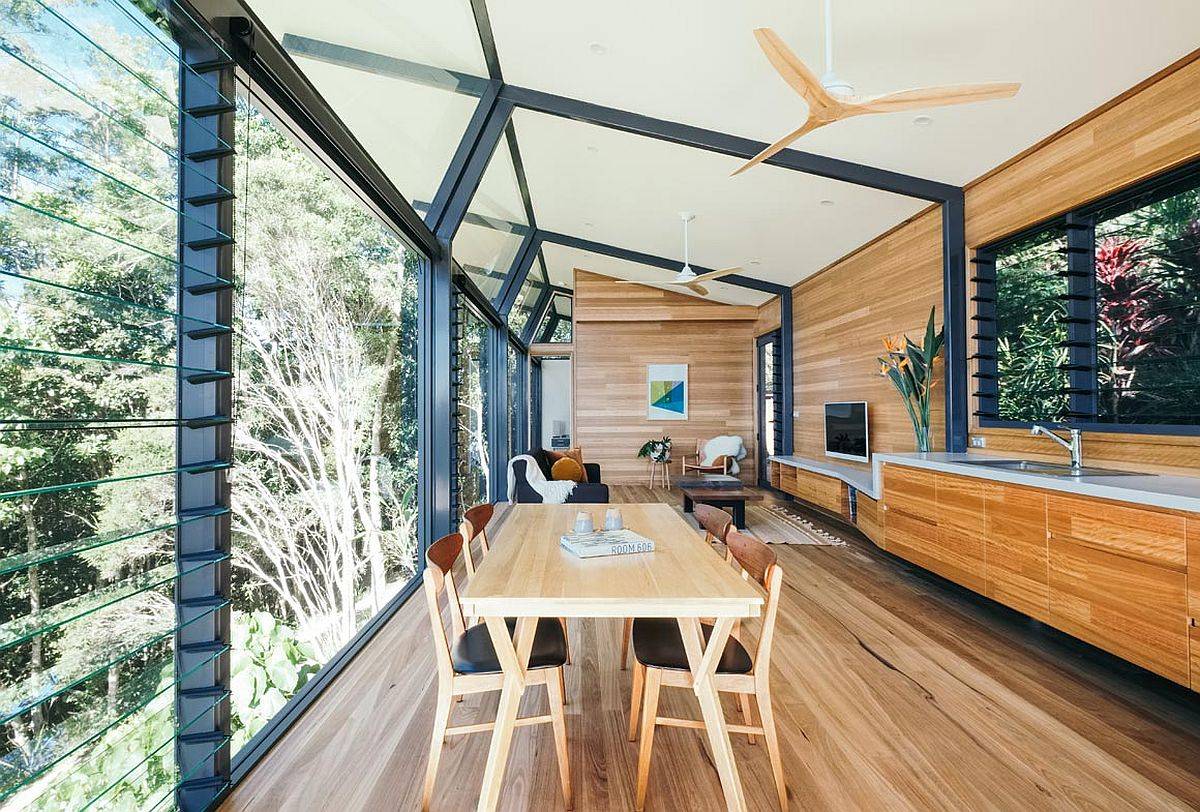
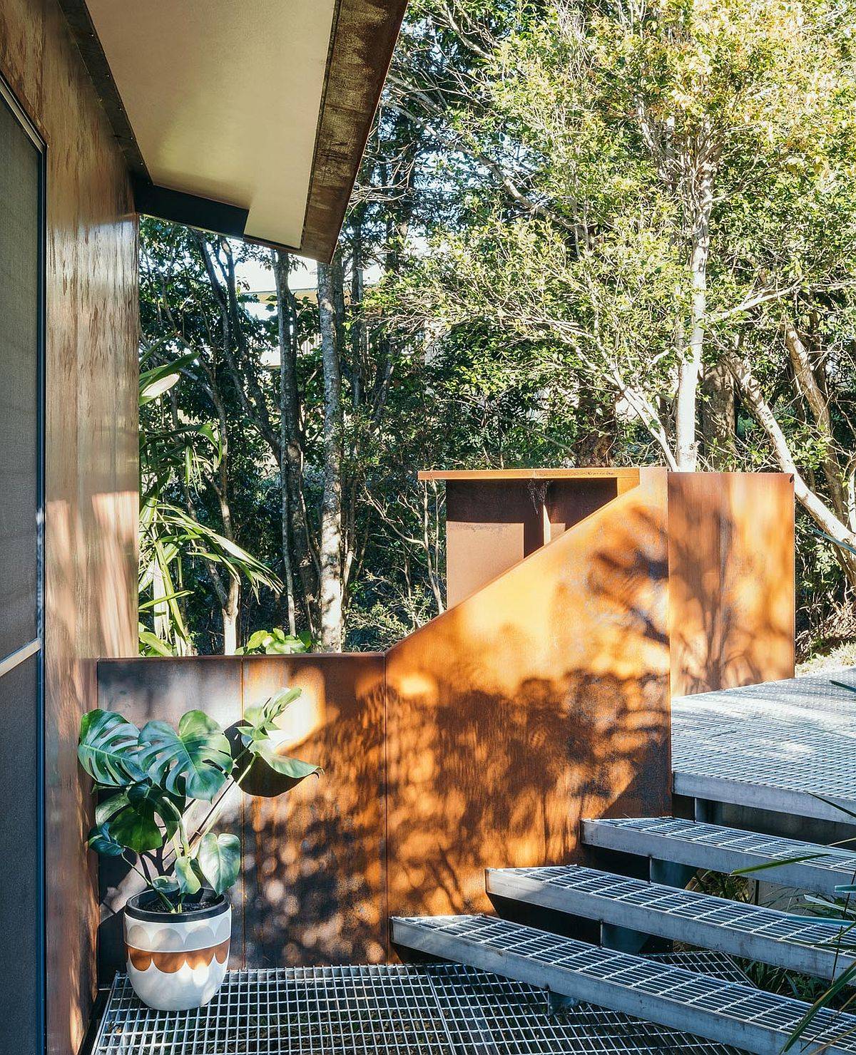
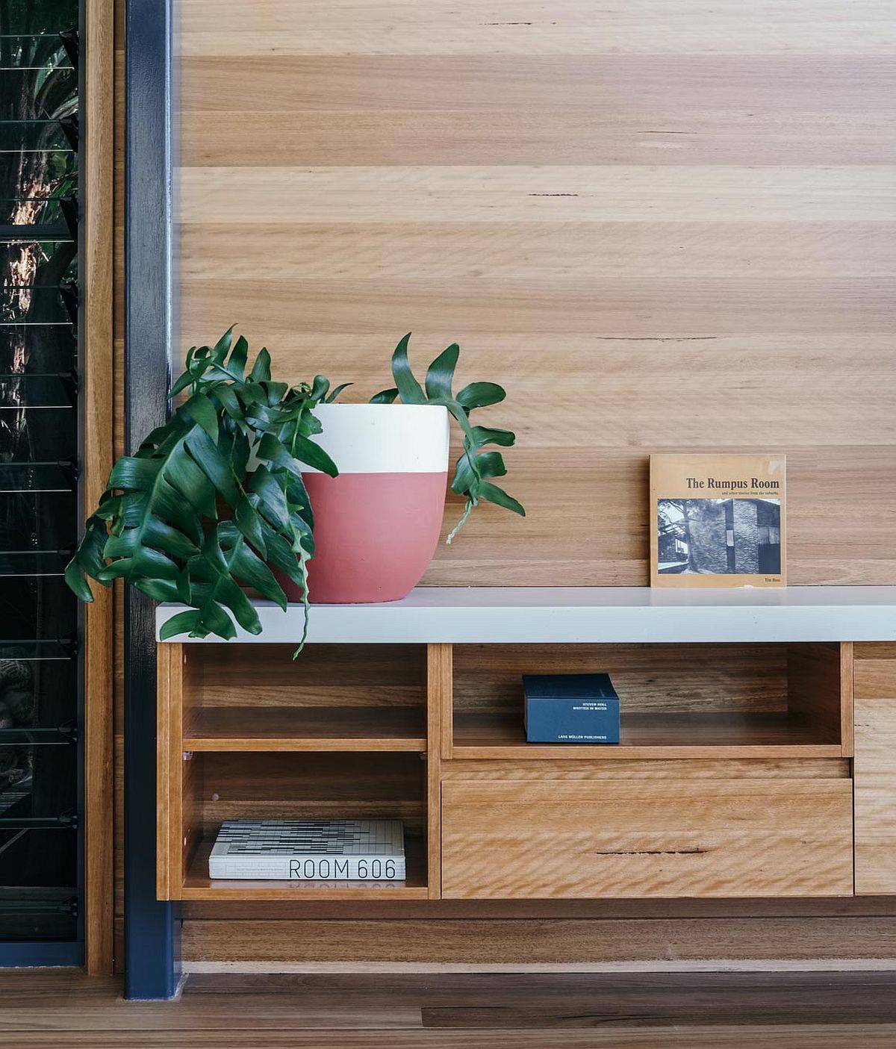
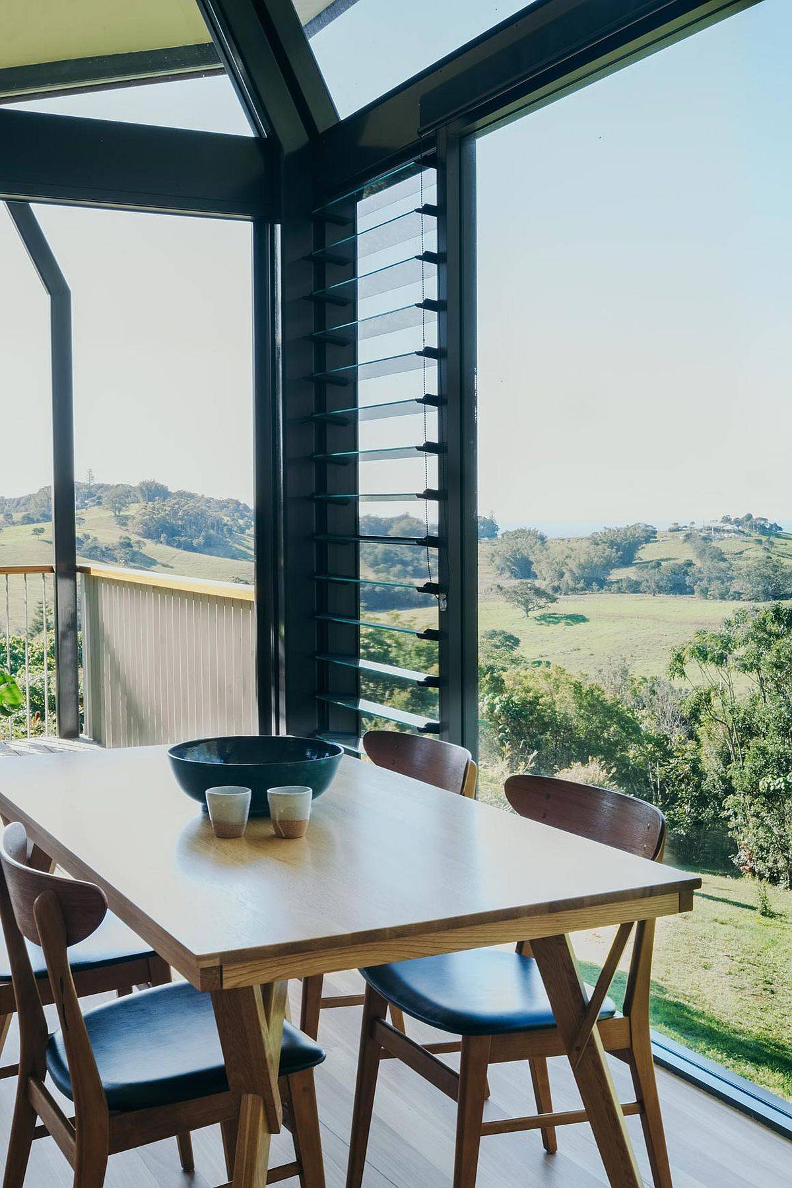
You're reading Hidden studio: Cantilevered Guest Pavilion Cloaked in a World of Green, originally posted on Decoist. If you enjoyed this post, be sure to follow Decoist on Twitter, Facebook and Pinterest.

No comments:
Post a Comment