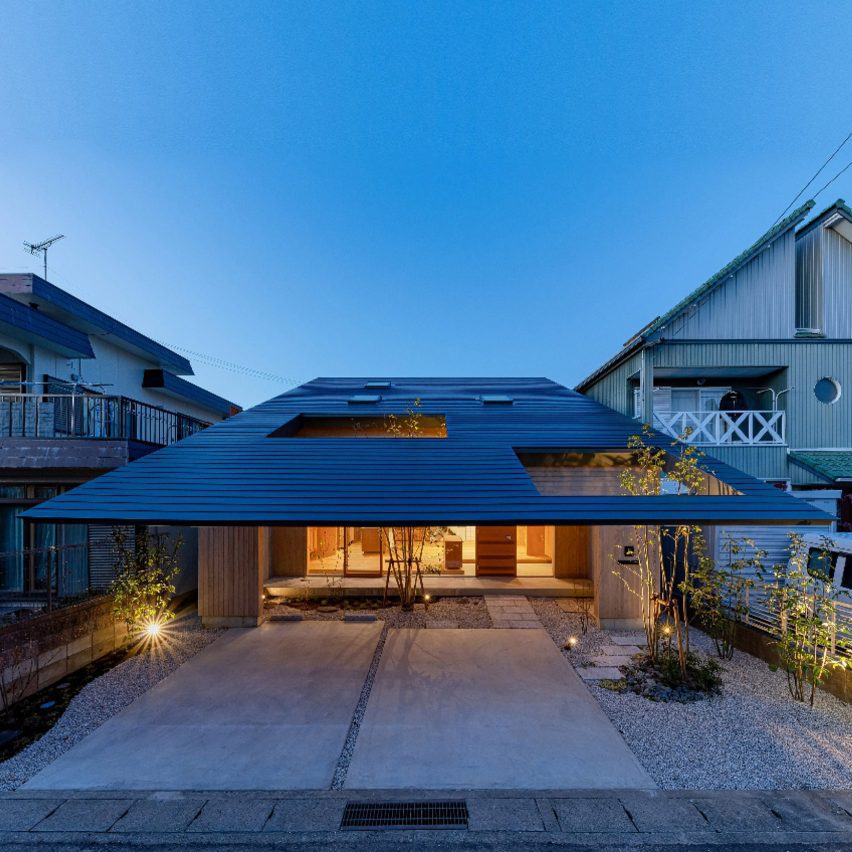
Japanese studio Tatsuya Kawamoto + Associates has created a house in the city of Ichinomiya, Japan, with exaggerated eaves that shelter an outdoor living space and garden.
The dwelling, named Imaise House, is situated on a private side road in a densely populated district. It is shortlisted in the urban house category of Dezeen Awards 2021.
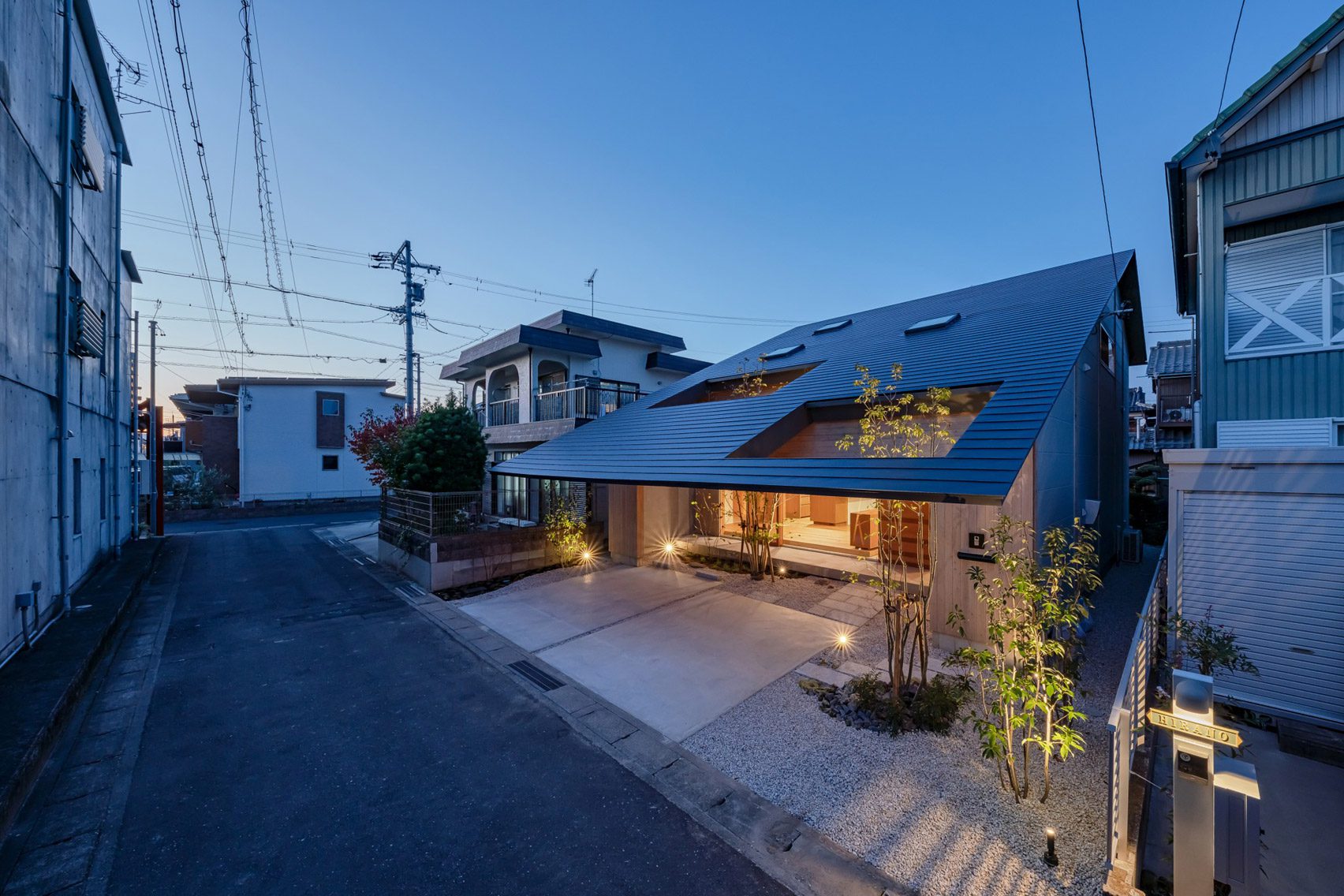
Imaise House is designed by Tatsuya Kawamoto + Associates with an overhanging roof that extends to the very limit of the site's boundary, which is formed by the edge of the road.
"We aim to get the maximum spatial volume by taking in the surrounding environment of the private road, where the front road is an individual property and planning a space in which the inside and outside are seamlessly continuous," explained studio founder Tatsuya Kawamoto.
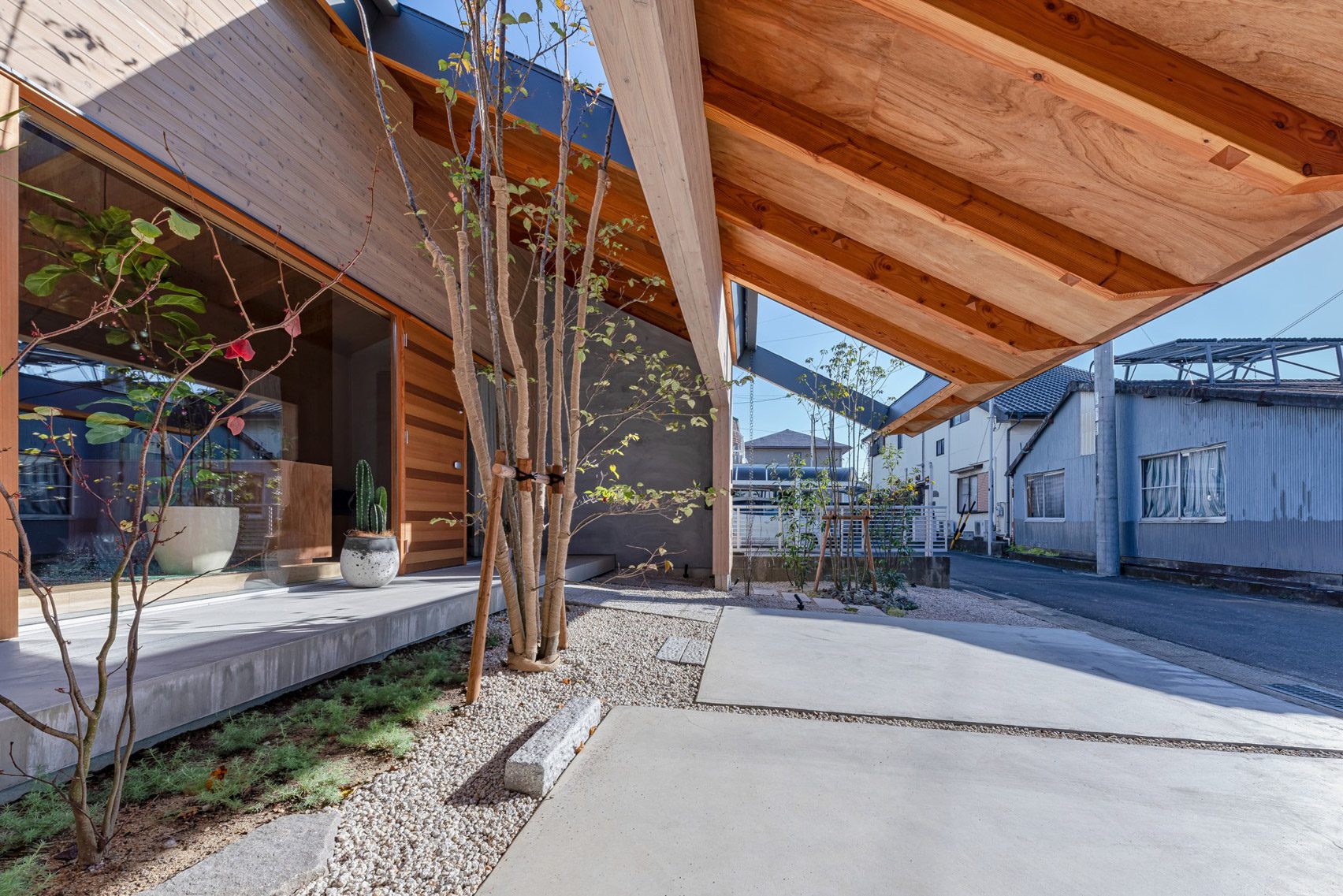
The studio's main objective when designing Imaise House was to achieve high earthquake resistance while creating large, open living spaces.
Rather than adopting the typical approach of placing an open-plan living area above a cluster of cellular rooms, Kawamoto chose to create a series of timber "gate-frames" that support the sloping roof.
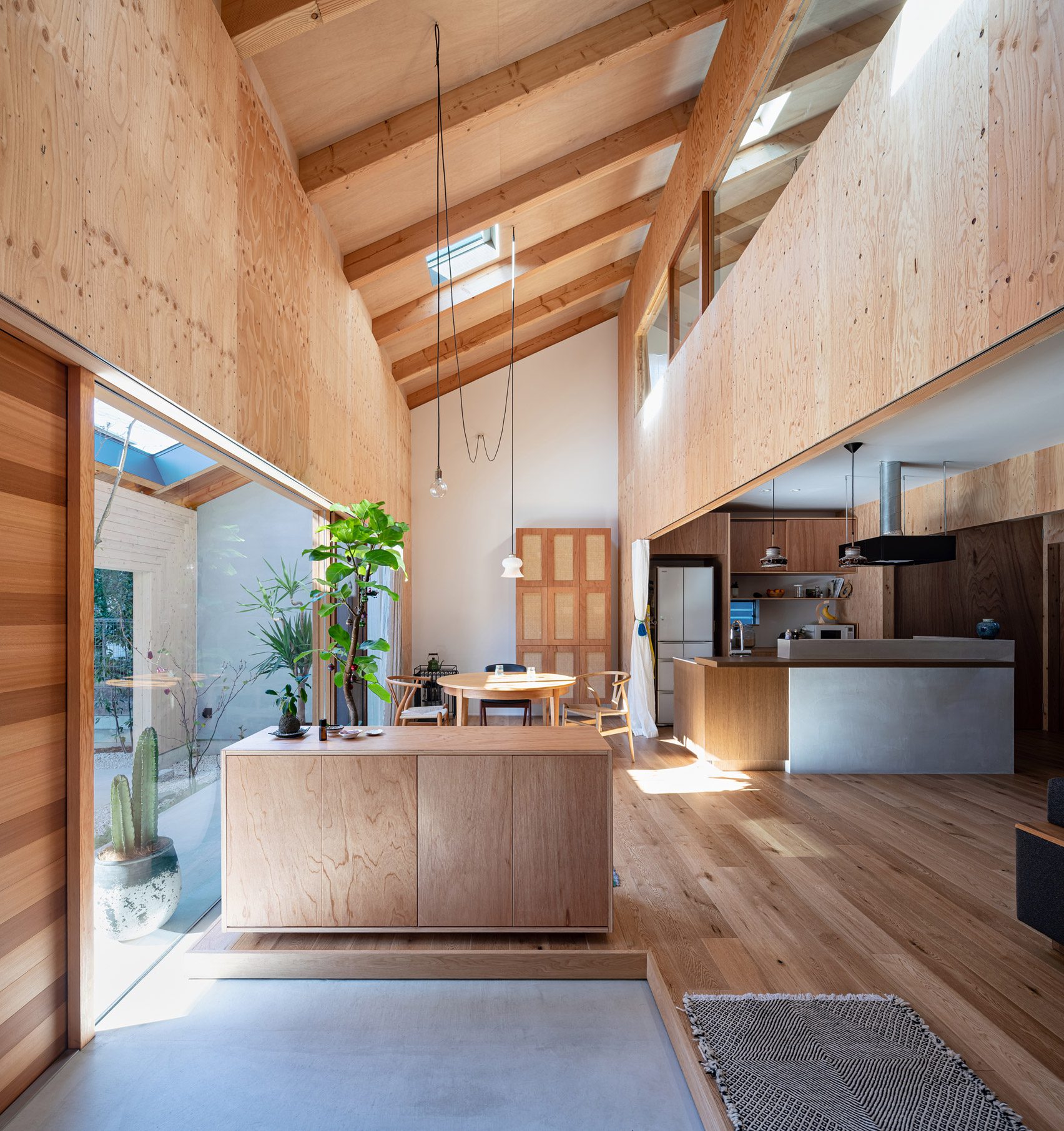
Each frame spans the entire eight-metre width of the plot, ensuring that the open floor area is as generous as possible while achieving the stability required for earthquake protection.
The walls vary in height and support the pitched roof, which extends out at the front of the house. Its large eaves are interrupted by openings through which trees protrude.
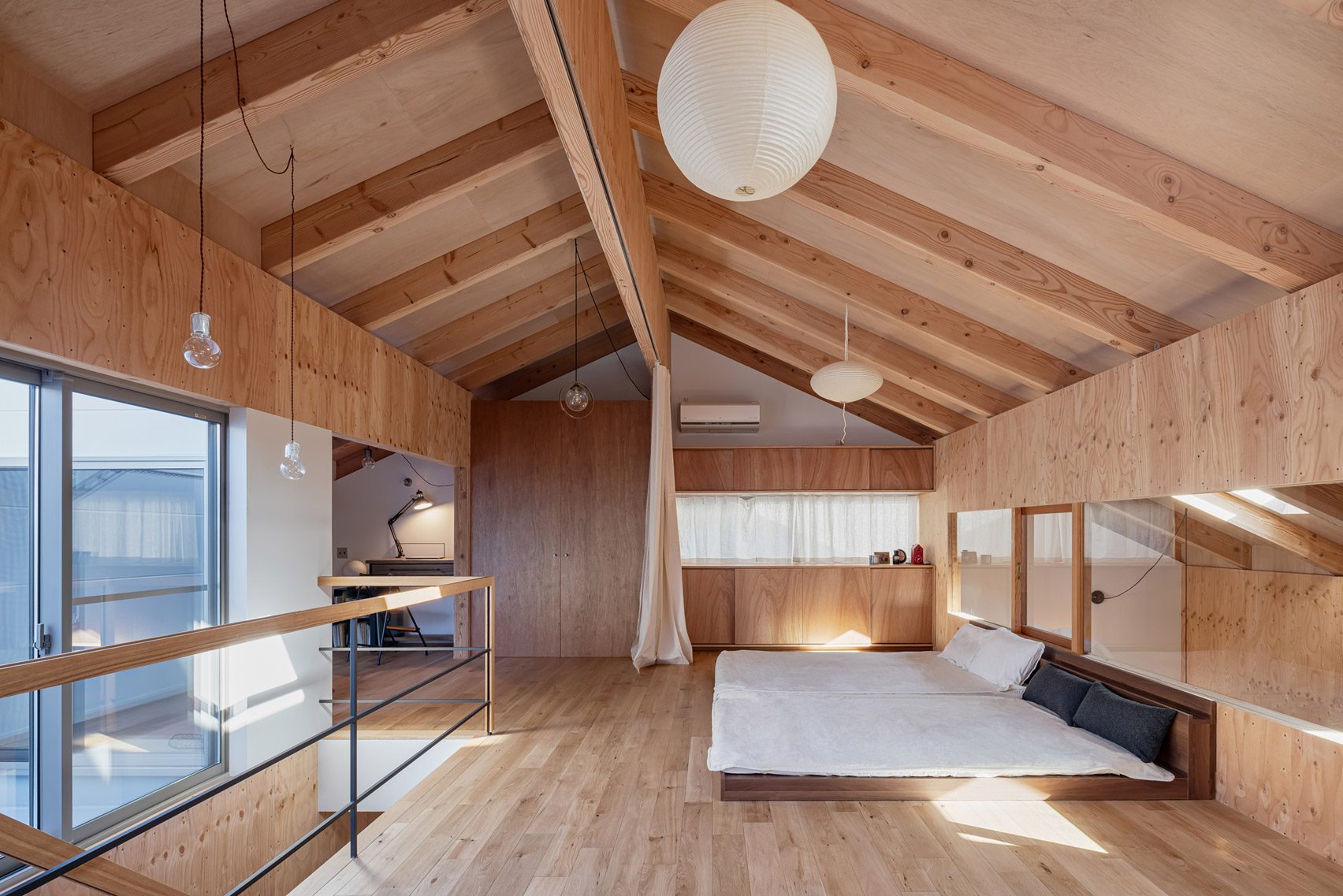
"In order to make effective use of the limited premises, it is expected that the life of the resident will gradually ooze out into the area under the large roof by extending the eaves to the front roadside and creating an external space continuously," Kawamoto added.
The six wooden frames are arranged linearly from the front to the rear of the site and have been evenly spaced to bring a sense of rhythm to the interior.
Imaise House's main living space occupies the majority of the ground floor and comprises a lounge, kitchen and dining area that looks out onto the sheltered garden.
Curtains incorporated into each of the frames can be closed to separate the open space into different zones.
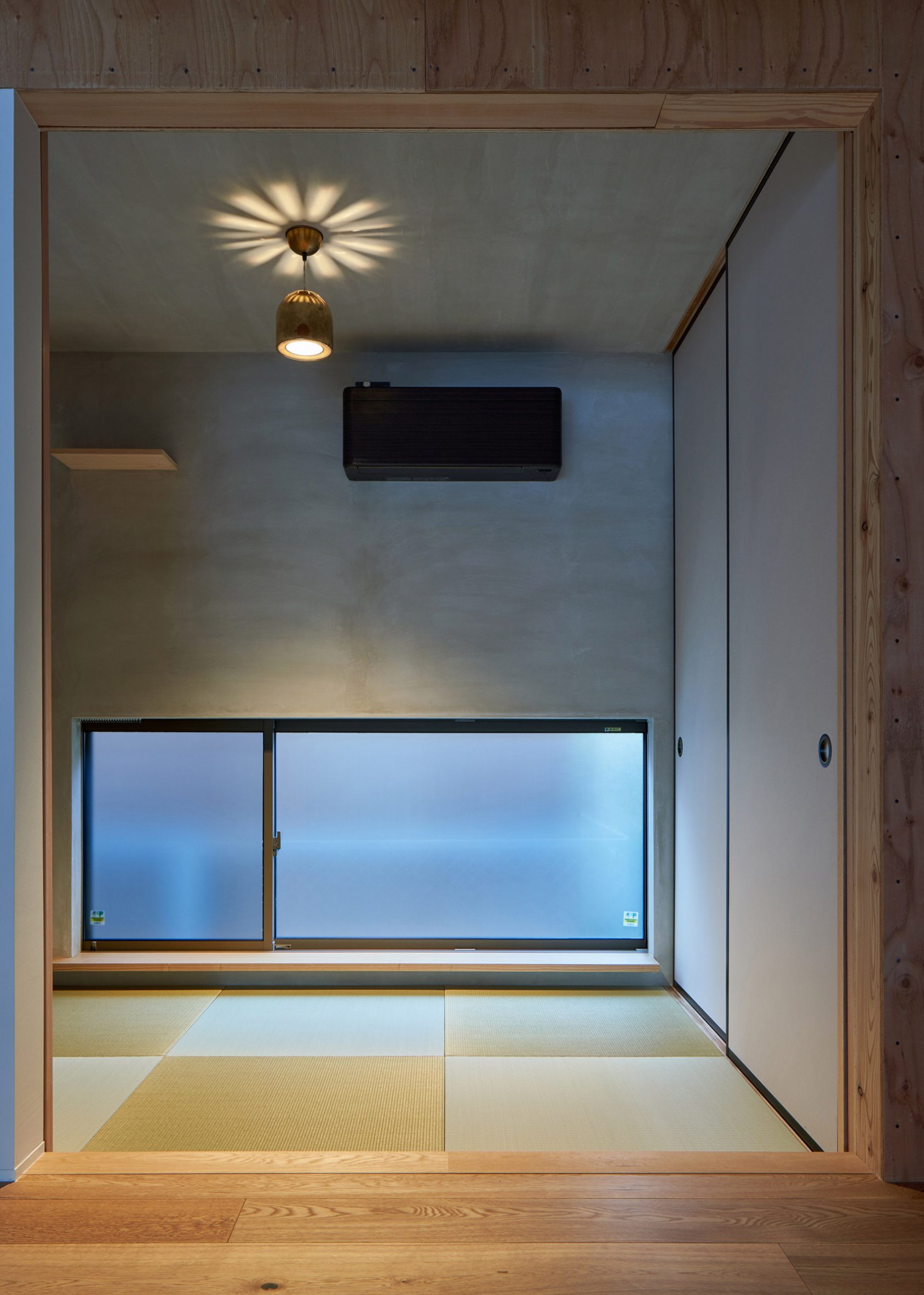
Private spaces, including a bathroom and a traditional Japanese-style room with tatami flooring, are accommodated at the rear of the building.
Stairs lead up to a pared-back bedroom positioned beneath the ridge at the tallest point of the house. Internal windows allow daylight to enter the bedroom and provide a visual connection to the living space below.
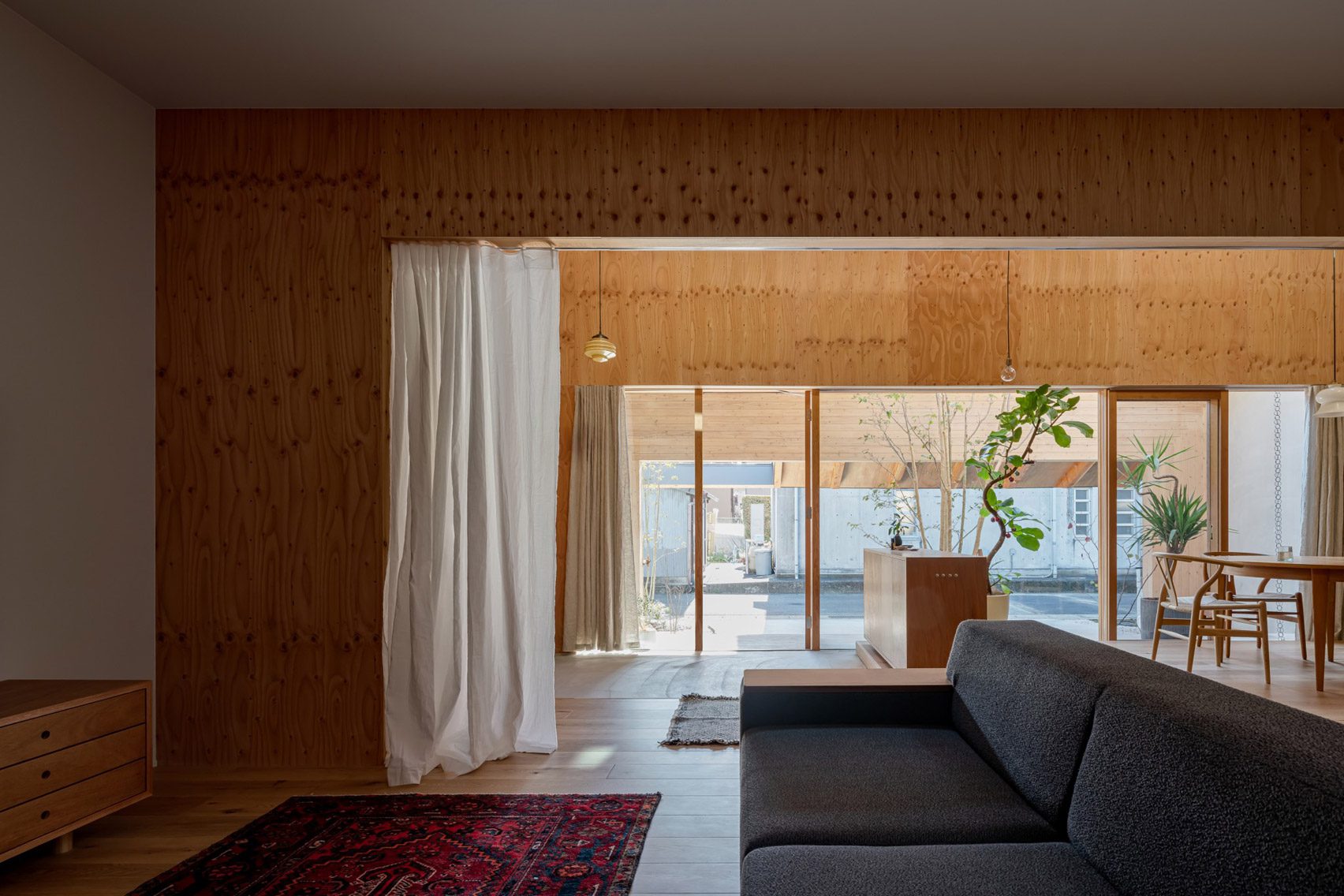
Other Japanese houses with large overhanging roof include the Kasa House in Kariya by Katsutoshi Sasaki + Associates, where the eaves are used to shelter four covered gardens.
In Nara, FujiwaraMuro Architects used an oversized roof supported by large wooden beams to shade the interiors of the House in Gakuenmae.
Photography is by Takashi Uemura.
The post Extended eaves shelter garden of Imaise House by Tatsuya Kawamoto + Associates appeared first on Dezeen.
No comments:
Post a Comment